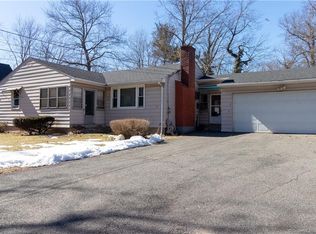Sold for $245,000
$245,000
19 Cook Hill Road, Windsor, CT 06095
3beds
1,300sqft
Single Family Residence
Built in 1920
0.4 Acres Lot
$247,500 Zestimate®
$188/sqft
$2,355 Estimated rent
Home value
$247,500
$235,000 - $260,000
$2,355/mo
Zestimate® history
Loading...
Owner options
Explore your selling options
What's special
SELLER IS HIGHLY MOTIVATED-1,300 SF, new roof, gutters, and a private yard are waiting for the next owner! This home offers 3 bedrooms, hardwood floors, a foyer, and a sun front porch. Additional highlights include 100-amp electrical service, a full basement with hatchway access, a covered patio, and an oversized two-car garage. Act fast-don't miss your chance to make this property yours!
Zillow last checked: 8 hours ago
Listing updated: November 12, 2025 at 11:17am
Listed by:
TEAM GABRIEL AT COLDWELL BANKER REALTY,
Lori Gabriel (860)926-5101,
Coldwell Banker Realty 860-745-3345
Bought with:
Ty Jackson, RES.0813249
BHHS Realty Professionals
Source: Smart MLS,MLS#: 24122471
Facts & features
Interior
Bedrooms & bathrooms
- Bedrooms: 3
- Bathrooms: 1
- Full bathrooms: 1
Primary bedroom
- Features: Hardwood Floor
- Level: Upper
- Area: 136.88 Square Feet
- Dimensions: 11.8 x 11.6
Bedroom
- Features: Hardwood Floor
- Level: Upper
- Area: 118.58 Square Feet
- Dimensions: 12.1 x 9.8
Bedroom
- Features: Hardwood Floor
- Level: Upper
- Area: 101.85 Square Feet
- Dimensions: 10.5 x 9.7
Bathroom
- Level: Main
- Area: 77.76 Square Feet
- Dimensions: 8.1 x 9.6
Dining room
- Features: Hardwood Floor
- Level: Main
- Area: 114.95 Square Feet
- Dimensions: 12.1 x 9.5
Kitchen
- Features: Ceiling Fan(s)
- Level: Main
- Area: 118.58 Square Feet
- Dimensions: 12.1 x 9.8
Living room
- Features: Ceiling Fan(s), Hardwood Floor
- Level: Main
- Area: 176.28 Square Feet
- Dimensions: 15.6 x 11.3
Loft
- Level: Upper
- Area: 20 Square Feet
- Dimensions: 5 x 4
Office
- Features: Hardwood Floor
- Level: Upper
- Area: 40.29 Square Feet
- Dimensions: 5.1 x 7.9
Sun room
- Features: Hardwood Floor
- Level: Main
- Area: 78.57 Square Feet
- Dimensions: 8.1 x 9.7
Heating
- Forced Air, Oil
Cooling
- None
Appliances
- Included: Gas Cooktop, Refrigerator, Washer, Electric Water Heater, Water Heater
- Laundry: Main Level, Mud Room
Features
- Entrance Foyer
- Windows: Storm Window(s)
- Basement: Full
- Attic: Storage,Floored,Walk-up
- Has fireplace: No
Interior area
- Total structure area: 1,300
- Total interior livable area: 1,300 sqft
- Finished area above ground: 1,300
Property
Parking
- Total spaces: 4
- Parking features: Detached, Off Street, Driveway, Private, Paved
- Garage spaces: 2
- Has uncovered spaces: Yes
Features
- Patio & porch: Enclosed, Porch
- Exterior features: Rain Gutters, Lighting
Lot
- Size: 0.40 Acres
- Features: Few Trees, Level
Details
- Parcel number: 775972
- Zoning: Res
Construction
Type & style
- Home type: SingleFamily
- Architectural style: Colonial,Farm House
- Property subtype: Single Family Residence
Materials
- Aluminum Siding
- Foundation: Block, Brick/Mortar
- Roof: Asphalt
Condition
- New construction: No
- Year built: 1920
Utilities & green energy
- Sewer: Public Sewer
- Water: Public
Green energy
- Energy efficient items: Ridge Vents, Windows
Community & neighborhood
Location
- Region: Windsor
- Subdivision: Poquonock
Price history
| Date | Event | Price |
|---|---|---|
| 11/12/2025 | Sold | $245,000-3.9%$188/sqft |
Source: | ||
| 10/20/2025 | Pending sale | $254,900$196/sqft |
Source: | ||
| 8/30/2025 | Listed for sale | $254,900$196/sqft |
Source: | ||
| 8/30/2025 | Listing removed | $254,900$196/sqft |
Source: | ||
| 8/29/2025 | Price change | $254,900-1.9%$196/sqft |
Source: | ||
Public tax history
| Year | Property taxes | Tax assessment |
|---|---|---|
| 2025 | $4,654 -6.2% | $163,590 |
| 2024 | $4,960 +40.9% | $163,590 +56.1% |
| 2023 | $3,521 +1% | $104,790 |
Find assessor info on the county website
Neighborhood: 06095
Nearby schools
GreatSchools rating
- 3/10John F. Kennedy SchoolGrades: 3-5Distance: 0.9 mi
- 6/10Sage Park Middle SchoolGrades: 6-8Distance: 0.4 mi
- 3/10Windsor High SchoolGrades: 9-12Distance: 0.5 mi
Schools provided by the listing agent
- Elementary: John F. Kennedy
- High: Windsor
Source: Smart MLS. This data may not be complete. We recommend contacting the local school district to confirm school assignments for this home.

Get pre-qualified for a loan
At Zillow Home Loans, we can pre-qualify you in as little as 5 minutes with no impact to your credit score.An equal housing lender. NMLS #10287.
