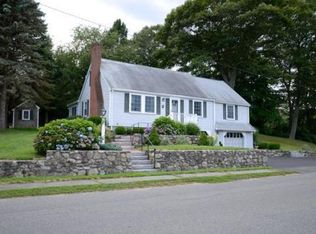Sold for $768,000
$768,000
19 Cornell Rd, Marblehead, MA 01945
3beds
1,200sqft
Single Family Residence
Built in 1951
0.28 Acres Lot
$767,900 Zestimate®
$640/sqft
$3,346 Estimated rent
Home value
$767,900
$699,000 - $845,000
$3,346/mo
Zestimate® history
Loading...
Owner options
Explore your selling options
What's special
Welcome to your charming Marblehead retreat! This inviting 3-bedroom, 1-bath ranch-style home on a desirable corner lot boasts an abundance of character and potential. Step inside to discover a freshly painted interior and a warm, open layout that flows effortlessly from room to room, with hardwood flooring, central air, and a wood burning fireplace. You'll enjoy the breezeway/mudroom--the perfect entry for family and guests. Outside, you'll be delighted by the space and grounds enhanced by perennial gardens that add vibrant color and curb appeal. The expansive 2-bay garage offers plenty of space for vehicles and hobbies, while the large garden shed provides extra storage or room for your next project. A versatile screen room awaits your personal touch—an ideal canvas to create your own relaxing outdoor oasis. Possible expansion potential in LL and attic too. Ideally located about a mile from Marblehead's premier Devereux Beach! Must see!
Zillow last checked: 8 hours ago
Listing updated: November 20, 2025 at 07:32am
Listed by:
Diane Cadogan Hughes 781-640-6580,
Barrett Sotheby's International Realty 781-862-1700
Bought with:
Nicholas Silvestri
Keller Williams Realty Evolution
Source: MLS PIN,MLS#: 73356766
Facts & features
Interior
Bedrooms & bathrooms
- Bedrooms: 3
- Bathrooms: 1
- Full bathrooms: 1
Primary bedroom
- Features: Flooring - Hardwood
- Level: First
- Area: 176
- Dimensions: 16 x 11
Bedroom 2
- Features: Flooring - Hardwood
- Level: First
- Area: 120
- Dimensions: 10 x 12
Bedroom 3
- Features: Flooring - Hardwood
- Level: First
- Area: 130
- Dimensions: 13 x 10
Primary bathroom
- Features: No
Bathroom 1
- Level: First
Kitchen
- Features: Pantry
- Level: First
- Area: 117
- Dimensions: 13 x 9
Heating
- Forced Air, Oil, Fireplace(s)
Cooling
- Central Air, None
Appliances
- Included: Water Heater, Range, Dishwasher, Disposal, Refrigerator
- Laundry: In Basement, Electric Dryer Hookup
Features
- Living/Dining Rm Combo, Bonus Room
- Flooring: Wood, Tile, Vinyl, Flooring - Hardwood
- Basement: Full,Partially Finished
- Number of fireplaces: 1
Interior area
- Total structure area: 1,200
- Total interior livable area: 1,200 sqft
- Finished area above ground: 1,200
Property
Parking
- Total spaces: 6
- Parking features: Attached, Garage Door Opener, Paved Drive, Off Street, Paved
- Attached garage spaces: 2
- Uncovered spaces: 4
Features
- Patio & porch: Patio
- Exterior features: Patio, Storage, Professional Landscaping
- Waterfront features: Ocean, 1 to 2 Mile To Beach, Beach Ownership(Public)
Lot
- Size: 0.28 Acres
- Features: Corner Lot
Details
- Parcel number: M:0081 B:0005 L:0,2022488
- Zoning: SR
Construction
Type & style
- Home type: SingleFamily
- Architectural style: Ranch
- Property subtype: Single Family Residence
Materials
- Frame
- Foundation: Concrete Perimeter
- Roof: Shingle
Condition
- Year built: 1951
Utilities & green energy
- Electric: Circuit Breakers
- Sewer: Public Sewer
- Water: Public
- Utilities for property: for Electric Range, for Electric Dryer
Community & neighborhood
Community
- Community features: Public School
Location
- Region: Marblehead
Price history
| Date | Event | Price |
|---|---|---|
| 5/16/2025 | Sold | $768,000+5.2%$640/sqft |
Source: MLS PIN #73356766 Report a problem | ||
| 4/15/2025 | Contingent | $729,999$608/sqft |
Source: MLS PIN #73356766 Report a problem | ||
| 4/9/2025 | Listed for sale | $729,999$608/sqft |
Source: MLS PIN #73356766 Report a problem | ||
Public tax history
| Year | Property taxes | Tax assessment |
|---|---|---|
| 2025 | $7,330 +7.3% | $809,900 +6.2% |
| 2024 | $6,830 +0.1% | $762,300 +11.7% |
| 2023 | $6,826 | $682,600 |
Find assessor info on the county website
Neighborhood: 01945
Nearby schools
GreatSchools rating
- 7/10Village SchoolGrades: 4-6Distance: 0.6 mi
- 9/10Marblehead Veterans Middle SchoolGrades: 7-8Distance: 0.6 mi
- 9/10Marblehead High SchoolGrades: 9-12Distance: 0.4 mi
Schools provided by the listing agent
- Elementary: Brown
- Middle: Veterans Middle
- High: Mhs
Source: MLS PIN. This data may not be complete. We recommend contacting the local school district to confirm school assignments for this home.
Get a cash offer in 3 minutes
Find out how much your home could sell for in as little as 3 minutes with a no-obligation cash offer.
Estimated market value$767,900
Get a cash offer in 3 minutes
Find out how much your home could sell for in as little as 3 minutes with a no-obligation cash offer.
Estimated market value
$767,900
