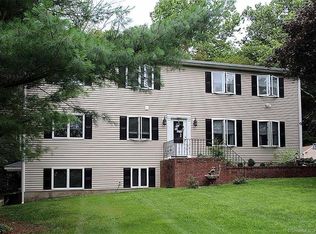Open, inviting and updated and conveniently located for easy access to Branford Center, Guilford Center, the Shore or commute to New Haven. Newly renovated kitchen/main level offering an open concept floor plan with no walls! Kitchen w/granite, SS appliances, updated 3yr ago is now open to dining, to LR w/FPL and atrium doors from dining to new deck and above ground pool. This oversized RR (52x26) on lightly wooded lot on Guilford /North Branford line has 3BR, including the MBR with full bath, LL family room with propane stove, and updated half bath/laundry. Newer recessed lighting throughout. Lower level is perfect space for fun, play, multigenerational housing or can be made into an easy in-law. Set back from the road with nice size deck and above ground pool for summer fun! Minutes to Train, Dining, Shoreline . ask for list of items to be completed by seller prior to closing. Ring camera on site in and out. Please note that driveway is "as is". dead trees "as is" . This was taken into consideration at time of pricing. Note of work to be done by seller prior to closing: 1. Deck to be completed 2.Exterior siding to be finished with stone at back deck area where door from kitchen removed. 3. Painting- touch up in lite purple daughters room 4.Painting touch up in lower level family room after trim is added 5.Basement beam to be painted and trim completed around ends at wall. 6.Basement trim to be completed and painted when done/where needed 7.Upstairs toilet as is minor chip on cover. 8. Upstairs bedroom door with dent as is 9.Toilet in lower level laundry/bath will be installed. 10. Exposed wires in downstairs ceiling- Seller to cap.
This property is off market, which means it's not currently listed for sale or rent on Zillow. This may be different from what's available on other websites or public sources.
