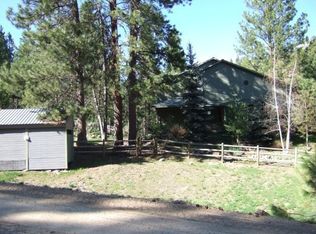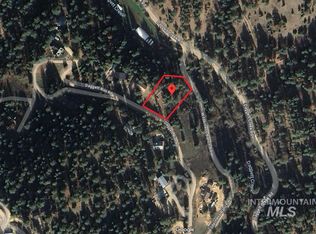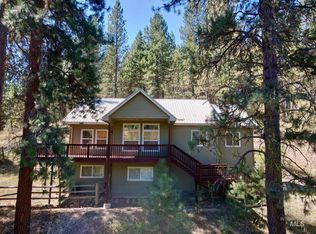Sold
Price Unknown
19 Daggett Rim Rd, Boise, ID 83716
3beds
2baths
1,978sqft
Single Family Residence
Built in 1990
0.7 Acres Lot
$691,200 Zestimate®
$--/sqft
$3,070 Estimated rent
Home value
$691,200
Estimated sales range
Not available
$3,070/mo
Zestimate® history
Loading...
Owner options
Explore your selling options
What's special
Experience elevated living in this fully upgraded mountain home retreat nestled in a prestigious, serene community. This exquisite home blends luxury and tranquility, featuring high-end finishes throughout, breathtaking views, and seamless access to nearby amenities and outdoor recreation. This home has easy and quick access to HWY 21 (5 MIN), has low maintenance for mountain living in one of the best subdivisions and 30 min to Boise airport. Up grades are HVAC with propane/electric, pellet stove in the bedroom LVP throughout entire home, all quartzite countertops, double oven range top, micro-drawer, dishwasher, all new sinks, toilets, tiled showers, all new cabinets, all new door hardware. New front door, New french doors in kitchen and master bedroom, and new enlarged living room & kitchen windows with automatic retractable window shades. 80% of the electrical wiring updated. New flush mount canned lights throughout the house. New trek deck, and steel rails for the front deck. Water included in HOAS
Zillow last checked: 8 hours ago
Listing updated: September 10, 2025 at 05:26pm
Listed by:
Becky O'neal 208-863-8529,
Homes of Idaho
Bought with:
Rick Larsen
Keller Williams Realty Boise
Source: IMLS,MLS#: 98957076
Facts & features
Interior
Bedrooms & bathrooms
- Bedrooms: 3
- Bathrooms: 2
- Main level bathrooms: 2
- Main level bedrooms: 3
Primary bedroom
- Level: Main
Bedroom 2
- Level: Main
Bedroom 3
- Level: Main
Heating
- Electric, Forced Air, Propane
Cooling
- Central Air
Appliances
- Included: Electric Water Heater, Dishwasher, Disposal, Double Oven, Microwave, Oven/Range Built-In, Gas Range
Features
- Walk-In Closet(s), Pantry, Kitchen Island, Quartz Counters, Number of Baths Main Level: 2
- Has basement: No
- Has fireplace: Yes
- Fireplace features: Pellet Stove
Interior area
- Total structure area: 1,978
- Total interior livable area: 1,978 sqft
- Finished area above ground: 1,978
- Finished area below ground: 0
Property
Parking
- Total spaces: 2
- Parking features: Attached
- Attached garage spaces: 2
Features
- Levels: One
- Has view: Yes
Lot
- Size: 0.70 Acres
- Features: 1/2 - .99 AC, Views
Details
- Parcel number: RP083010000300
Construction
Type & style
- Home type: SingleFamily
- Property subtype: Single Family Residence
Materials
- Frame, HardiPlank Type
- Foundation: Crawl Space
- Roof: Metal
Condition
- Year built: 1990
Utilities & green energy
- Sewer: Septic Tank
- Water: Community Service
Community & neighborhood
Location
- Region: Boise
- Subdivision: Wilderness Ranch
HOA & financial
HOA
- Has HOA: Yes
- HOA fee: $220 monthly
Other
Other facts
- Listing terms: Cash,Conventional,FHA,USDA Loan,VA Loan
- Ownership: Fee Simple
Price history
Price history is unavailable.
Public tax history
| Year | Property taxes | Tax assessment |
|---|---|---|
| 2024 | $1,603 +57.9% | $380,042 -12% |
| 2023 | $1,015 -22.8% | $431,886 -0.7% |
| 2022 | $1,315 +33% | $434,873 +218.1% |
Find assessor info on the county website
Neighborhood: 83716
Nearby schools
GreatSchools rating
- 7/10Basin Elementary SchoolGrades: PK-6Distance: 12.9 mi
- 3/10Idaho City High SchoolGrades: 7-12Distance: 12.9 mi
Schools provided by the listing agent
- Elementary: Idaho City
- Middle: Idaho City
- High: Idaho City
- District: Basin School District #72
Source: IMLS. This data may not be complete. We recommend contacting the local school district to confirm school assignments for this home.


