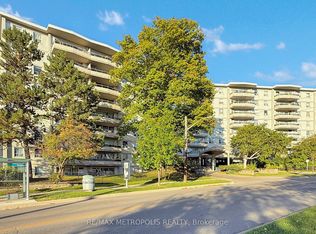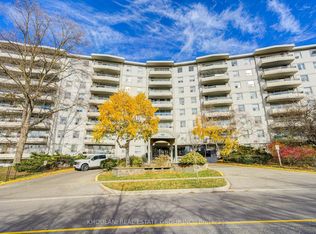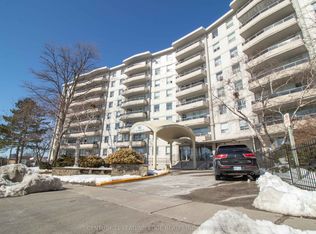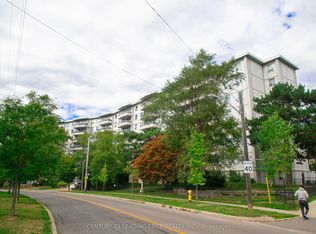Contemporary End Unit 2+1 Bedroom 3 Bath Renovated Townhouse w/Finished Basement Apartment. Modern Kitchen w/ Quartz Countertop, Backsplash, Stainless Steel Appliances, Porcelain Tiles, Hardwood Flooring Throughout, Pot Lights, Modern Washrooms,Double Closet & Spacious Bedrooms. Stunning Open Backyard w/Shed. Family-Oriented Area, Near TTC, Sheppard Subway, Finch LRT. Easy Access to Highways, York University, Schools, Malls, Hospital, Community Centre. Ideal Location! Maintenance Fee Includes: Heating, Hot & Cold Water, Bell Unlimited Internet, Building Insurance, Cable + One Parking.
This property is off market, which means it's not currently listed for sale or rent on Zillow. This may be different from what's available on other websites or public sources.



