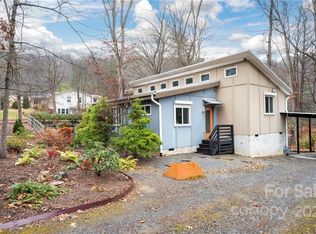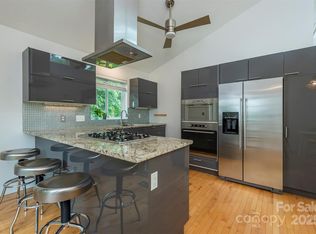Closed
$1,100,000
19 Digges Rd, Asheville, NC 28805
5beds
2,610sqft
Single Family Residence
Built in 2022
0.33 Acres Lot
$1,070,700 Zestimate®
$421/sqft
$3,179 Estimated rent
Home value
$1,070,700
$1.01M - $1.13M
$3,179/mo
Zestimate® history
Loading...
Owner options
Explore your selling options
What's special
Rare opportunity to own a custom modern masterpiece in a wooded Kenilworth location, winner of the Gold Craftsmanship Award for the 2022 WNC Parade of Homes. LEED silver-certified, organic design with attention to every detail. Beautiful, flowing floor plan with floor-to-ceiling windows and skylights that maximize natural light. Second floor primary bedroom has a spacious screened porch nestled in the treetops, designer ceramic tile in the ensuite bath, and an expansive closet. Second bedroom is perfect for a second-floor office. Lower level boasts three more spacious bedrooms, tall ceilings, finished concrete floors, with direct outside access. Low-maintenance landscaping and a fully fenced yard are perfect for pets and play. Relaxing hot tub conveys. Ample storage indoors and out with an oversized, two-car carport. Super-convenient Asheville location, only one mile to downtown, 5 minutes to Whole Foods and restaurants, but tucked away on one of Kenilworth’s quietest streets.
Zillow last checked: 8 hours ago
Listing updated: December 15, 2023 at 04:01pm
Listing Provided by:
Vanessa Byrd vanessa@mymosaicrealty.com,
Mosaic Community Lifestyle Realty
Bought with:
Nancy Horowitz
Mosaic Community Lifestyle Realty
Source: Canopy MLS as distributed by MLS GRID,MLS#: 4070062
Facts & features
Interior
Bedrooms & bathrooms
- Bedrooms: 5
- Bathrooms: 3
- Full bathrooms: 2
- 1/2 bathrooms: 1
Primary bedroom
- Level: Upper
Bedroom s
- Level: Upper
Bedroom s
- Level: Basement
Bedroom s
- Level: Basement
Bedroom s
- Level: Basement
Bathroom half
- Level: Main
Bathroom full
- Level: Upper
Bathroom full
- Level: Basement
Dining room
- Level: Main
Kitchen
- Level: Main
Laundry
- Level: Main
Heating
- Central, ENERGY STAR Qualified Equipment, Forced Air
Cooling
- Central Air, ENERGY STAR Qualified Equipment, Heat Pump
Appliances
- Included: Dishwasher, Dryer, Microwave, Refrigerator, Washer, Washer/Dryer
- Laundry: Electric Dryer Hookup, Laundry Room, Main Level, Sink, Washer Hookup
Features
- Built-in Features, Pantry
- Flooring: Concrete, Tile, Wood
- Doors: Insulated Door(s)
- Windows: Insulated Windows, Skylight(s), Window Treatments
- Basement: Daylight,Exterior Entry,Finished,Interior Entry,Sump Pump,Walk-Out Access
- Fireplace features: Gas Log, Living Room
Interior area
- Total structure area: 1,782
- Total interior livable area: 2,610 sqft
- Finished area above ground: 1,782
- Finished area below ground: 828
Property
Parking
- Total spaces: 4
- Parking features: Attached Carport, Driveway
- Carport spaces: 2
- Uncovered spaces: 2
Features
- Levels: Two
- Stories: 2
- Patio & porch: Deck, Enclosed, Front Porch, Patio, Porch, Screened, Side Porch
- Has spa: Yes
- Spa features: Heated
Lot
- Size: 0.33 Acres
Details
- Parcel number: 964886444400000
- Zoning: RS4
- Special conditions: Standard
Construction
Type & style
- Home type: SingleFamily
- Architectural style: Modern
- Property subtype: Single Family Residence
Materials
- Hardboard Siding, Wood
Condition
- New construction: No
- Year built: 2022
Utilities & green energy
- Sewer: Public Sewer
- Water: City
- Utilities for property: Other - See Remarks
Community & neighborhood
Location
- Region: Asheville
- Subdivision: Kenilworth
Other
Other facts
- Listing terms: Cash,Conventional
- Road surface type: Gravel, Paved
Price history
| Date | Event | Price |
|---|---|---|
| 12/15/2023 | Sold | $1,100,000-8.3%$421/sqft |
Source: | ||
| 10/20/2023 | Price change | $1,200,000-7.7%$460/sqft |
Source: | ||
| 10/6/2023 | Listed for sale | $1,300,000$498/sqft |
Source: | ||
Public tax history
| Year | Property taxes | Tax assessment |
|---|---|---|
| 2025 | $6,959 +6.3% | $633,500 |
| 2024 | $6,545 +1.1% | $633,500 -1.5% |
| 2023 | $6,476 +314.7% | $643,000 +310.6% |
Find assessor info on the county website
Neighborhood: 28805
Nearby schools
GreatSchools rating
- 4/10Claxton ElementaryGrades: K-5Distance: 1.8 mi
- 7/10Asheville MiddleGrades: 6-8Distance: 1.2 mi
- 7/10School Of Inquiry And Life ScienceGrades: 9-12Distance: 1.2 mi
Schools provided by the listing agent
- Elementary: Asheville City
- Middle: Asheville
- High: Asheville
Source: Canopy MLS as distributed by MLS GRID. This data may not be complete. We recommend contacting the local school district to confirm school assignments for this home.
Get a cash offer in 3 minutes
Find out how much your home could sell for in as little as 3 minutes with a no-obligation cash offer.
Estimated market value$1,070,700
Get a cash offer in 3 minutes
Find out how much your home could sell for in as little as 3 minutes with a no-obligation cash offer.
Estimated market value
$1,070,700

