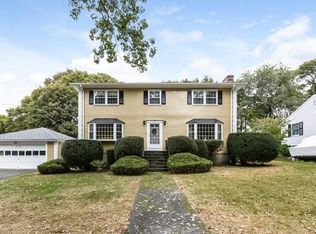Sold for $1,255,000
$1,255,000
19 Dodge Rd, Marblehead, MA 01945
4beds
3,604sqft
Single Family Residence
Built in 1973
0.28 Acres Lot
$1,352,000 Zestimate®
$348/sqft
$4,982 Estimated rent
Home value
$1,352,000
$1.26M - $1.46M
$4,982/mo
Zestimate® history
Loading...
Owner options
Explore your selling options
What's special
Curb appeal exudes from this beautifully landscaped, shingled dutch colonial. Located on a highly desirable tree lined street and backs up to woods of Marblehead’s Stramski Park. With access through your own back yard you’ll find a town beach, pier, woods and a playground. With over 3,600 square feet of living space, this home has space for everyone. The front to back living room and eating area of the kitchen feature exposed beams, reclaimed from a barn. A brick fireplace passes through the living to dining room which also features colonial wood paneling and built in cabinetry. Access the large wood deck that overlooks the private backyard from the kitchen. Four spacious bedrooms and two full bathrooms upstairs include a large ensuite primary bedroom with balcony and bonus small office just outside. The basement includes a large den, laundry room, storage and mechanicals. Attached large 2 car garage and plenty of parking. Great space makes updates well worth making this home your own.
Zillow last checked: 8 hours ago
Listing updated: October 02, 2023 at 10:11am
Listed by:
Lise Danforth 978-853-2228,
Coldwell Banker Realty - Marblehead 781-631-9511
Bought with:
Kristin King
Coldwell Banker Realty - Marblehead
Source: MLS PIN,MLS#: 73146172
Facts & features
Interior
Bedrooms & bathrooms
- Bedrooms: 4
- Bathrooms: 3
- Full bathrooms: 2
- 1/2 bathrooms: 1
Primary bedroom
- Features: Bathroom - Full, Flooring - Wall to Wall Carpet, Balcony / Deck
- Level: Second
- Area: 484
- Dimensions: 22 x 22
Bedroom 2
- Features: Ceiling Fan(s), Flooring - Hardwood
- Level: Second
- Area: 240
- Dimensions: 24 x 10
Bedroom 3
- Features: Flooring - Wall to Wall Carpet
- Level: Second
- Area: 208
- Dimensions: 13 x 16
Bedroom 4
- Features: Flooring - Wall to Wall Carpet
- Level: Second
- Area: 196
- Dimensions: 14 x 14
Primary bathroom
- Features: Yes
Bathroom 1
- Features: Bathroom - Half, Flooring - Stone/Ceramic Tile
- Level: First
Bathroom 2
- Features: Bathroom - With Tub & Shower, Flooring - Stone/Ceramic Tile, Jacuzzi / Whirlpool Soaking Tub
- Level: Second
Bathroom 3
- Features: Bathroom - With Shower Stall, Flooring - Stone/Ceramic Tile
- Level: Second
Dining room
- Features: Flooring - Hardwood, Wainscoting
- Level: First
- Area: 357
- Dimensions: 17 x 21
Family room
- Features: Closet/Cabinets - Custom Built, High Speed Internet Hookup
- Level: Basement
Kitchen
- Features: Flooring - Stone/Ceramic Tile, Dining Area, Deck - Exterior
- Level: First
- Area: 176
- Dimensions: 11 x 16
Living room
- Features: Deck - Exterior
- Level: First
- Area: 448
- Dimensions: 14 x 32
Office
- Features: Flooring - Wall to Wall Carpet
- Level: Second
- Area: 48
- Dimensions: 8 x 6
Heating
- Baseboard, Oil
Cooling
- Other
Appliances
- Included: Water Heater, Range, Dishwasher, Disposal, Microwave, Refrigerator, Washer, Dryer
- Laundry: Flooring - Stone/Ceramic Tile, In Basement, Electric Dryer Hookup, Washer Hookup
Features
- Office
- Flooring: Wood, Carpet, Flooring - Wall to Wall Carpet
- Basement: Finished,Walk-Out Access
- Number of fireplaces: 1
- Fireplace features: Dining Room, Living Room
Interior area
- Total structure area: 3,604
- Total interior livable area: 3,604 sqft
Property
Parking
- Total spaces: 6
- Parking features: Attached
- Attached garage spaces: 2
- Uncovered spaces: 4
Features
- Patio & porch: Deck - Wood
- Exterior features: Deck - Wood, Balcony, Sprinkler System, Invisible Fence
- Fencing: Invisible
- Waterfront features: Harbor, 1/10 to 3/10 To Beach, Beach Ownership(Public)
Lot
- Size: 0.28 Acres
- Features: Other
Details
- Parcel number: 2026518
- Zoning: SR
Construction
Type & style
- Home type: SingleFamily
- Architectural style: Colonial
- Property subtype: Single Family Residence
Materials
- Frame, See Remarks
- Foundation: Concrete Perimeter
- Roof: Shingle
Condition
- Year built: 1973
Utilities & green energy
- Electric: Circuit Breakers, 200+ Amp Service
- Sewer: Public Sewer
- Water: Public
- Utilities for property: for Electric Range, for Electric Oven, for Electric Dryer, Washer Hookup
Community & neighborhood
Location
- Region: Marblehead
Price history
| Date | Event | Price |
|---|---|---|
| 10/2/2023 | Sold | $1,255,000+19.5%$348/sqft |
Source: MLS PIN #73146172 Report a problem | ||
| 8/16/2023 | Contingent | $1,050,000$291/sqft |
Source: MLS PIN #73146172 Report a problem | ||
| 8/9/2023 | Listed for sale | $1,050,000$291/sqft |
Source: MLS PIN #73146172 Report a problem | ||
Public tax history
| Year | Property taxes | Tax assessment |
|---|---|---|
| 2025 | $9,669 | $1,079,100 |
| 2024 | $9,669 +7.1% | $1,079,100 +19.5% |
| 2023 | $9,027 | $902,700 |
Find assessor info on the county website
Neighborhood: 01945
Nearby schools
GreatSchools rating
- 7/10Village SchoolGrades: 4-6Distance: 0.7 mi
- 9/10Marblehead Veterans Middle SchoolGrades: 7-8Distance: 1 mi
- 9/10Marblehead High SchoolGrades: 9-12Distance: 1.5 mi
Get a cash offer in 3 minutes
Find out how much your home could sell for in as little as 3 minutes with a no-obligation cash offer.
Estimated market value$1,352,000
Get a cash offer in 3 minutes
Find out how much your home could sell for in as little as 3 minutes with a no-obligation cash offer.
Estimated market value
$1,352,000
