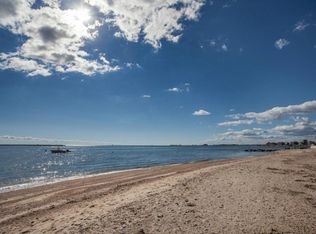Sold for $800,000
$800,000
19 East Walk, Clinton, CT 06413
3beds
1,672sqft
Single Family Residence
Built in 1930
5,227.2 Square Feet Lot
$831,500 Zestimate®
$478/sqft
$3,225 Estimated rent
Home value
$831,500
$790,000 - $873,000
$3,225/mo
Zestimate® history
Loading...
Owner options
Explore your selling options
What's special
A RARE OPPURTUNITY TO OWN IN BEACH PARK POINT ASSOCIATION! Embrace coastal living with this exceptional home. The flexible floor plan accommodates more than just your family, making it perfect for hosting guests. Rinse off after a day at the beach in the convenient outdoor shower, and unwind on the second-floor porch, where you can enjoy stunning sunsets with a view of the sound. The home is just steps away from the association's sandy beach and a short stroll to the association's recreational headquarters, you'll have access to:Large Lap Pool,Dipping Pool,Basketball, Pickle & Tennis Courts, Playground, and Overflow Parking Area. Gather with friends in the spacious living room featuring a cozy fireplace, or relax in the attached screened-in porch. Plus, there's ample storage for all your beach gear in the large laundry room. Don't miss your chance to own this gem in a coveted community!
Zillow last checked: 8 hours ago
Listing updated: May 08, 2025 at 06:45am
Listed by:
The Walz Team at Coldwell Banker,
Meig Walz 203-996-7209,
Coldwell Banker Realty 203-245-4700
Bought with:
Nancy Nishball, REB.0789422
Ivy Realty LLC
Source: Smart MLS,MLS#: 24047686
Facts & features
Interior
Bedrooms & bathrooms
- Bedrooms: 3
- Bathrooms: 2
- Full bathrooms: 1
- 1/2 bathrooms: 1
Primary bedroom
- Features: Hardwood Floor
- Level: Upper
- Area: 247 Square Feet
- Dimensions: 19 x 13
Bedroom
- Features: Hardwood Floor
- Level: Upper
- Area: 150 Square Feet
- Dimensions: 10 x 15
Bedroom
- Level: Upper
- Area: 224 Square Feet
- Dimensions: 16 x 14
Den
- Features: Hardwood Floor
- Level: Main
- Area: 70 Square Feet
- Dimensions: 10 x 7
Dining room
- Features: Hardwood Floor
- Level: Main
- Area: 195 Square Feet
- Dimensions: 15 x 13
Kitchen
- Level: Main
- Area: 120 Square Feet
- Dimensions: 10 x 12
Living room
- Features: Fireplace, Hardwood Floor
- Level: Main
- Area: 450 Square Feet
- Dimensions: 25 x 18
Office
- Level: Upper
- Area: 88 Square Feet
- Dimensions: 8 x 11
Other
- Level: Main
- Area: 238 Square Feet
- Dimensions: 17 x 14
Heating
- Baseboard, Electric
Cooling
- Window Unit(s)
Appliances
- Included: Oven/Range, Dishwasher, Washer, Dryer, Water Heater
- Laundry: Main Level
Features
- Windows: Thermopane Windows
- Basement: Crawl Space
- Attic: Access Via Hatch
- Number of fireplaces: 1
Interior area
- Total structure area: 1,672
- Total interior livable area: 1,672 sqft
- Finished area above ground: 1,672
Property
Parking
- Total spaces: 3
- Parking features: None, Driveway, Paved
- Has uncovered spaces: Yes
Features
- Patio & porch: Screened, Porch, Deck
- Exterior features: Balcony
- Has private pool: Yes
- Pool features: Concrete, Pool/Spa Combo, In Ground
- Has view: Yes
- View description: Water
- Has water view: Yes
- Water view: Water
- Waterfront features: Walk to Water, Beach Access, Association Required
Lot
- Size: 5,227 sqft
- Features: Level
Details
- Additional structures: Shed(s), Pool House
- Parcel number: 947042
- Zoning: R-10
Construction
Type & style
- Home type: SingleFamily
- Architectural style: Cape Cod
- Property subtype: Single Family Residence
Materials
- Vinyl Siding
- Foundation: Concrete Perimeter
- Roof: Asphalt
Condition
- New construction: No
- Year built: 1930
Utilities & green energy
- Sewer: Septic Tank
- Water: Public
- Utilities for property: Cable Available
Green energy
- Energy efficient items: Windows
Community & neighborhood
Community
- Community features: Basketball Court, Paddle Tennis, Tennis Court(s)
Location
- Region: Clinton
- Subdivision: Beach Park Point Associat
HOA & financial
HOA
- Has HOA: Yes
- HOA fee: $2,600 annually
- Amenities included: Basketball Court, Paddle Tennis, Pool, Tennis Court(s), Clubhouse, Lake/Beach Access
- Services included: Snow Removal, Pool Service
Price history
| Date | Event | Price |
|---|---|---|
| 5/7/2025 | Sold | $800,000-5.9%$478/sqft |
Source: | ||
| 10/28/2024 | Price change | $850,000-10.5%$508/sqft |
Source: | ||
| 9/23/2024 | Listed for sale | $950,000$568/sqft |
Source: | ||
Public tax history
Tax history is unavailable.
Neighborhood: 06413
Nearby schools
GreatSchools rating
- 7/10Jared Eliot SchoolGrades: 5-8Distance: 2.8 mi
- 7/10The Morgan SchoolGrades: 9-12Distance: 3.2 mi
- 7/10Lewin G. Joel Jr. SchoolGrades: PK-4Distance: 3.2 mi
Schools provided by the listing agent
- High: Morgan
Source: Smart MLS. This data may not be complete. We recommend contacting the local school district to confirm school assignments for this home.

Get pre-qualified for a loan
At Zillow Home Loans, we can pre-qualify you in as little as 5 minutes with no impact to your credit score.An equal housing lender. NMLS #10287.
