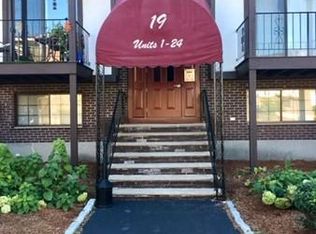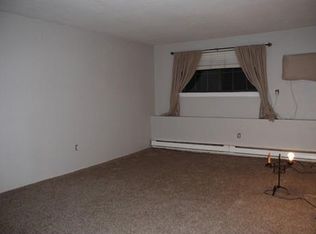Sold for $225,000 on 10/01/25
$225,000
19 Erick Rd APT 14, Mansfield, MA 02048
1beds
627sqft
Condominium
Built in 1978
-- sqft lot
$224,700 Zestimate®
$359/sqft
$1,875 Estimated rent
Home value
$224,700
$204,000 - $247,000
$1,875/mo
Zestimate® history
Loading...
Owner options
Explore your selling options
What's special
E. MANSFIELD — Why rent when you can own for less? This 1-bed, 1-bath condo in a popular Mansfield community is the perfect first step into homeownership. With a low monthly fee that covers heat, hot water, trash/snow removal, exterior maintenance, landscaping, master insurance, and sewer, your monthly budget goes further. You’ll have 1 deeded spot plus plenty of guest parking, and the location can’t be beat — just minutes to schools, shopping, downtown Mansfield, and Rte. 495. Inside, you’ll find an open main living space w/sliders to your private balcony overlooking the woods; a functional layout w/a dining area, and a low-maintenance lifestyle that leaves more time (and money) for the things you actually want to do. Secure storage locker in bike room in basement; laundry is app-based (no quarters necessary!). With heat & hot water are included, you can stay warm without worrying about winter bills. Skip the rent hike this year and start building equity right here!
Zillow last checked: 8 hours ago
Listing updated: November 14, 2025 at 09:14am
Listed by:
Esposito Group 774-266-6158,
eXp Realty 888-854-7493,
Benjamin Esposito 774-266-6158
Bought with:
Jennifer LaFleur
Coldwell Banker Realty - Newton
Source: MLS PIN,MLS#: 73417466
Facts & features
Interior
Bedrooms & bathrooms
- Bedrooms: 1
- Bathrooms: 1
- Full bathrooms: 1
Primary bedroom
- Features: Closet, Flooring - Wall to Wall Carpet
- Level: First
Bathroom 1
- Features: Bathroom - Full, Bathroom - With Tub & Shower, Flooring - Laminate, Lighting - Sconce
- Level: First
Kitchen
- Features: Flooring - Laminate, Exterior Access, Lighting - Overhead
- Level: First
Living room
- Features: Flooring - Wall to Wall Carpet, Balcony - Exterior, Cable Hookup, Slider
- Level: First
Heating
- Baseboard, Natural Gas
Cooling
- Wall Unit(s)
Appliances
- Laundry: In Building
Features
- Ceiling Fan(s), Closet, Dining Area, Open Floorplan, Lighting - Overhead, Entry Hall
- Flooring: Carpet, Laminate
- Basement: None
- Has fireplace: No
- Common walls with other units/homes: 2+ Common Walls
Interior area
- Total structure area: 627
- Total interior livable area: 627 sqft
- Finished area above ground: 627
Property
Parking
- Total spaces: 1
- Parking features: Assigned, Deeded, Guest, Paved
- Uncovered spaces: 1
Features
- Entry location: Unit Placement(Upper)
- Exterior features: Balcony
Details
- Parcel number: M:041 B:104 L:14B,2862667
- Zoning: RES
- Other equipment: Intercom
Construction
Type & style
- Home type: Condo
- Property subtype: Condominium
- Attached to another structure: Yes
Materials
- Frame
- Roof: Shingle
Condition
- Year built: 1978
Utilities & green energy
- Electric: Circuit Breakers
- Sewer: Public Sewer
- Water: Public
- Utilities for property: for Electric Range
Community & neighborhood
Security
- Security features: Intercom
Community
- Community features: Shopping, Walk/Jog Trails, Laundromat, Bike Path, Highway Access, Private School, Public School, T-Station
Location
- Region: Mansfield
HOA & financial
HOA
- HOA fee: $320 monthly
- Amenities included: Hot Water
- Services included: Heat, Sewer, Insurance, Maintenance Structure, Snow Removal, Trash
Other
Other facts
- Listing terms: Contract
Price history
| Date | Event | Price |
|---|---|---|
| 10/1/2025 | Sold | $225,000$359/sqft |
Source: MLS PIN #73417466 Report a problem | ||
| 8/13/2025 | Listed for sale | $225,000+309.1%$359/sqft |
Source: MLS PIN #73417466 Report a problem | ||
| 3/25/1991 | Sold | $55,000$88/sqft |
Source: Public Record Report a problem | ||
Public tax history
| Year | Property taxes | Tax assessment |
|---|---|---|
| 2025 | $2,969 +26.6% | $225,400 +29.7% |
| 2024 | $2,346 +10.3% | $173,800 +15.2% |
| 2023 | $2,126 -4.7% | $150,900 +2.6% |
Find assessor info on the county website
Neighborhood: 02048
Nearby schools
GreatSchools rating
- 6/10Jordan/Jackson Elementary SchoolGrades: 3-5Distance: 1.2 mi
- 8/10Harold L Qualters Middle SchoolGrades: 6-8Distance: 1.5 mi
- 8/10Mansfield High SchoolGrades: 9-12Distance: 1.4 mi
Schools provided by the listing agent
- Elementary: Robinson/Jj
- Middle: Qualters
- High: Mansfield High
Source: MLS PIN. This data may not be complete. We recommend contacting the local school district to confirm school assignments for this home.
Get a cash offer in 3 minutes
Find out how much your home could sell for in as little as 3 minutes with a no-obligation cash offer.
Estimated market value
$224,700
Get a cash offer in 3 minutes
Find out how much your home could sell for in as little as 3 minutes with a no-obligation cash offer.
Estimated market value
$224,700

