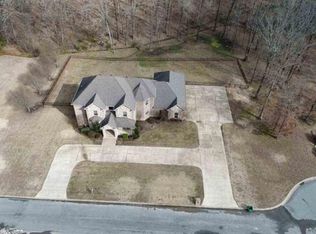This beautiful 3,960 square foot home is built for relaxation and comfort, nestled in the woods with lots of privacy. Huge great room with wet bar. Game room area with pool table that stays. Gorgeous sunroom overlooking the pool. Large master bedroom with fireplace. Newly remodeled master bathroom suite with a beautiful view. Enjoy the feeling of country living close to town. A must see!
This property is off market, which means it's not currently listed for sale or rent on Zillow. This may be different from what's available on other websites or public sources.
