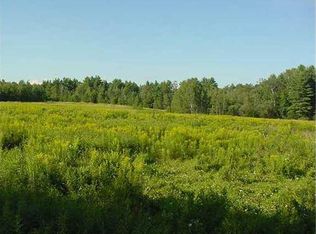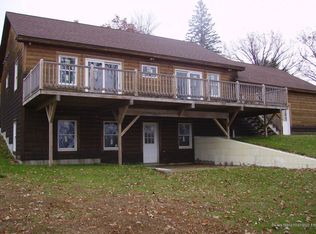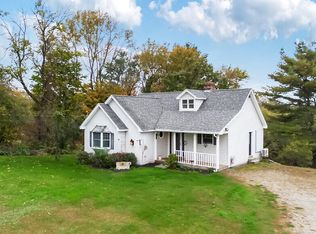Closed
$399,000
19 Falls Road, Benton, ME 04901
3beds
1,604sqft
Single Family Residence
Built in 2003
2 Acres Lot
$433,300 Zestimate®
$249/sqft
$2,465 Estimated rent
Home value
$433,300
Estimated sales range
Not available
$2,465/mo
Zestimate® history
Loading...
Owner options
Explore your selling options
What's special
PRICE REDUCED!
Welcome to this charming 3-bedroom, 2.5-bath waterfront home! As you approach, you'll be greeted by front steps crafted from fieldstone, adding elegance to the entrance. You will also notice the the fieldstone chimney as a bold accent to the home's exterior.
Inside, a beautiful staircase with a balcony sets a welcoming tone. The living room boasts cathedral ceilings, creating an open and airy atmosphere. Sit by the pellet stove fireplace insert on chilly fall/winter evenings. The dining room features sliding glass doors that lead to the deck, offering views of the river—an ideal spot for relaxation and outdoor entertaining.
This property features a spacious primary bedroom with an en-suite bathroom which serves as your own oasis. Two additional bedrooms provides enough space for everyone. Laundry is on the same level as the bedrooms, making household chores a breeze! The finished basement space with walkout access is perfect for an additional bedroom, a game room, office, or workout space!
The house includes a convenient 2-car attached garage and a paved driveway.
The Sebasticook River is clean for swimming and also offers great fishing! Put your dock in and enjoy all the activities that a Maine summer has to offer!
Don't miss seeing this gem!
Zillow last checked: 8 hours ago
Listing updated: May 12, 2025 at 05:29am
Listed by:
EXP Realty
Bought with:
EXP Realty
Source: Maine Listings,MLS#: 1592008
Facts & features
Interior
Bedrooms & bathrooms
- Bedrooms: 3
- Bathrooms: 3
- Full bathrooms: 2
- 1/2 bathrooms: 1
Bedroom 1
- Level: Second
Bedroom 2
- Level: Second
Bedroom 3
- Level: Second
Bonus room
- Level: Basement
Dining room
- Level: First
Kitchen
- Level: First
Living room
- Level: First
Heating
- Baseboard, Hot Water
Cooling
- None
Appliances
- Included: Dishwasher, Dryer, Electric Range, Refrigerator, Washer
Features
- Primary Bedroom w/Bath
- Flooring: Carpet, Laminate, Wood
- Basement: Interior Entry,Finished,Full,Unfinished
- Number of fireplaces: 1
Interior area
- Total structure area: 1,604
- Total interior livable area: 1,604 sqft
- Finished area above ground: 1,254
- Finished area below ground: 350
Property
Parking
- Total spaces: 2
- Parking features: Paved, 5 - 10 Spaces
- Attached garage spaces: 2
Features
- Levels: Multi/Split
- Patio & porch: Deck
- Body of water: Sebasticook River
- Frontage length: Waterfrontage: 179,Waterfrontage Owned: 179
Lot
- Size: 2 Acres
- Features: Near Town, Rural, Level, Landscaped, Wooded
Details
- Parcel number: BNTNM21L1604
- Zoning: Residential
Construction
Type & style
- Home type: SingleFamily
- Architectural style: Other
- Property subtype: Single Family Residence
Materials
- Wood Frame, Vinyl Siding
- Roof: Shingle
Condition
- Year built: 2003
Utilities & green energy
- Electric: Circuit Breakers
- Sewer: Private Sewer
- Water: Well
Community & neighborhood
Location
- Region: Benton
Price history
| Date | Event | Price |
|---|---|---|
| 7/23/2025 | Listing removed | $399,000$249/sqft |
Source: | ||
| 7/22/2025 | Price change | $399,000-8.9%$249/sqft |
Source: | ||
| 5/19/2025 | Listed for sale | $438,000+9.8%$273/sqft |
Source: | ||
| 8/28/2024 | Sold | $399,000$249/sqft |
Source: | ||
| 7/26/2024 | Pending sale | $399,000$249/sqft |
Source: | ||
Public tax history
| Year | Property taxes | Tax assessment |
|---|---|---|
| 2024 | $2,818 +12.4% | $194,350 |
| 2023 | $2,507 -0.8% | $194,350 |
| 2022 | $2,527 +7.8% | $194,350 +47.6% |
Find assessor info on the county website
Neighborhood: 04901
Nearby schools
GreatSchools rating
- 4/10Benton Elementary SchoolGrades: 1-6Distance: 1.5 mi
- 2/10Lawrence Jr High SchoolGrades: 7-8Distance: 2.8 mi
- 3/10Lawrence High SchoolGrades: 9-12Distance: 2.8 mi

Get pre-qualified for a loan
At Zillow Home Loans, we can pre-qualify you in as little as 5 minutes with no impact to your credit score.An equal housing lender. NMLS #10287.


