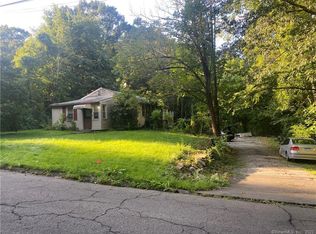Built in 1996, this spacious 4 BR home has a lot to offer. The front entry features a curved staircase to the second floor. Love special dinners? Enjoy them in this beautiful 16 X 13 DR. The spacious kitchen with island, breakfast bar and dining area is open to the family room w/ FP. It provides access to the 40" deck overlooking the private rear property. Bedrooms are located on the second level, and the lower level offers a finished room with built ins and a full bath.
This property is off market, which means it's not currently listed for sale or rent on Zillow. This may be different from what's available on other websites or public sources.

