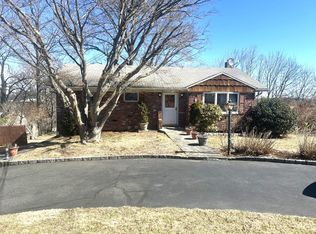Sold for $805,000 on 04/12/23
$805,000
19 Foxhill Road, Mount Pleasant, NY 10595
3beds
2,045sqft
Single Family Residence, Residential
Built in 1956
0.37 Acres Lot
$937,200 Zestimate®
$394/sqft
$5,291 Estimated rent
Home value
$937,200
$881,000 - $993,000
$5,291/mo
Zestimate® history
Loading...
Owner options
Explore your selling options
What's special
Absolutey STUNNING split-level home in the hills of Valhalla where the owner has spared no expense in creating an incredible oasis for your comfort. This 200amp house w/solar panels has everything you could imagine for your dream home. The main floor has a renovated eat-in kitchen w/quartz countertops, energy efficient Bosch appliances plus a dining & living room combo for an open concept feel. The master bedroom was created by combining 2 bedrooms, a walk-in closet, a cedar closet & a beautiful ensuite hotel-like bathroom. There are 2 more large bedrooms & another gorgeous bathroom on the 3rd floor. In addition, the basement has great storage space, a den, office, full boutique style bathroom, laundry & access to the garage & backyard. If that wasn't enough, there is a massive yard with a working 5 person Caldera Spa Tub & a new lower addition patio that gives you more than enough room to entertain. Who needs to go on vacation when you have all this luxury at your footsteps., Additional information: Appearance:Mint,Interior Features:Lr/Dr,Separate Hotwater Heater:Y
Zillow last checked: 18 hours ago
Listing updated: November 21, 2024 at 05:26am
Listed by:
Payal Kaliandasani 917-224-4446,
Century 21 Realty Specialists 631-418-8222
Bought with:
Payal Kaliandasani, 10401254392
Century 21 Realty Specialists
Source: OneKey® MLS,MLS#: L3442911
Facts & features
Interior
Bedrooms & bathrooms
- Bedrooms: 3
- Bathrooms: 3
- Full bathrooms: 3
Heating
- Forced Air, Oil
Cooling
- Attic Fan, Central Air, Ductwork
Appliances
- Included: Dishwasher, Dryer, ENERGY STAR Qualified Appliances, Microwave, Refrigerator, Washer, Oil Water Heater
Features
- Ceiling Fan(s), Eat-in Kitchen, Marble Counters, Primary Bathroom
- Flooring: Hardwood
- Windows: Screens, Storm Window(s)
- Basement: Walk-Out Access,Finished,Full
- Attic: Finished,Partial,Walkup
Interior area
- Total structure area: 2,045
- Total interior livable area: 2,045 sqft
Property
Parking
- Parking features: Attached, Driveway, Garage Door Opener, Garage, Private
- Has uncovered spaces: Yes
Features
- Levels: Multi/Split
- Patio & porch: Patio, Porch
- Exterior features: Mailbox
- Has spa: Yes
- Fencing: Fenced
Lot
- Size: 0.37 Acres
- Dimensions: 125 x 127.51
- Features: Near Public Transit, Near School, Sloped, Sprinklers In Front, Sprinklers In Rear
Details
- Parcel number: 3489112018000030370000
Construction
Type & style
- Home type: SingleFamily
- Property subtype: Single Family Residence, Residential
Materials
- Aluminum Siding, Vinyl Siding
Condition
- Year built: 1956
- Major remodel year: 2018
Utilities & green energy
- Water: Public
- Utilities for property: Trash Collection Public
Green energy
- Energy generation: Solar
Community & neighborhood
Location
- Region: Valhalla
Other
Other facts
- Listing agreement: Exclusive Right To Lease
Price history
| Date | Event | Price |
|---|---|---|
| 4/12/2023 | Sold | $805,000+0.6%$394/sqft |
Source: | ||
| 2/10/2023 | Pending sale | $799,999$391/sqft |
Source: | ||
| 1/20/2023 | Listing removed | -- |
Source: | ||
| 1/9/2023 | Listed for sale | $799,999$391/sqft |
Source: | ||
| 12/28/2022 | Listing removed | -- |
Source: | ||
Public tax history
| Year | Property taxes | Tax assessment |
|---|---|---|
| 2024 | -- | $7,600 |
| 2023 | -- | $7,600 |
| 2022 | -- | $7,600 |
Find assessor info on the county website
Neighborhood: 10595
Nearby schools
GreatSchools rating
- 5/10Kensico SchoolGrades: 3-5Distance: 0.4 mi
- 8/10Valhalla Middle SchoolGrades: 6-8Distance: 0.4 mi
- 9/10Valhalla High SchoolGrades: 9-12Distance: 0.4 mi
Schools provided by the listing agent
- Elementary: Virginia Road Elementary School
- Middle: Valhalla Middle School
- High: Valhalla High School
Source: OneKey® MLS. This data may not be complete. We recommend contacting the local school district to confirm school assignments for this home.
