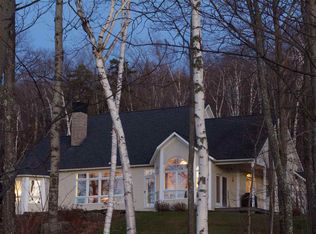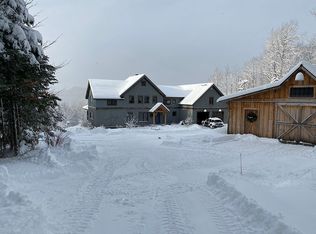Closed
Listed by:
Brian Shea,
Sugarbush Real Estate btshea@madriver.com
Bought with: Sugarbush Real Estate
$1,496,000
19 Fuller Farm Road, Warren, VT 05674
3beds
4,381sqft
Single Family Residence
Built in 1997
18.15 Acres Lot
$1,500,800 Zestimate®
$341/sqft
$5,746 Estimated rent
Home value
$1,500,800
$1.40M - $1.62M
$5,746/mo
Zestimate® history
Loading...
Owner options
Explore your selling options
What's special
Designed by local architect William Maclay this custom built 4,380 sq ft home was part of the Fuller Hill Farm subdivision which includes 150 acres of VT land trust conserved land. The private 18+ acre site features open meadowland, woodland and terrific mountain views and adjoins the the 370 acre Blueberry Lake Green Mtn National Forest area. Enjoy hiking, mtn biking, x-country skiing, and snowshoeing opportunities from your door step. Some of the many interior features include a large two story foyer with custom built-ins and open cherry stairway, a light filled eat-in kitchen with center island and cherry cabinetry, wonderful great room with wood burning fireplace, spacious 1st floor primary suite, 1st floor office/study with vaulted ceiling and custom built-ins, two 2nd floor bedroom suites with walk-in closets and vaulted ceilings, large 2nd floor office/study, spacious mudroom & laundry room off the garage, wine cellar and an unfinished basement with lots of storage space. The operating systems include a combination 14 zone radiant and baseboard heating system, back up propane fired electrical generator system, security system, central vac, and available high speed fiber optic internet service. Exterior features include a large screened porch, stone patio, perrenial gardens, wood & garden sheds, and wonderful stonework. You'll love coming home to the peace and tranquility of Fuller Hill Farm.
Zillow last checked: 8 hours ago
Listing updated: December 24, 2025 at 06:59am
Listed by:
Brian Shea,
Sugarbush Real Estate btshea@madriver.com
Bought with:
Brian Shea
Sugarbush Real Estate
Source: PrimeMLS,MLS#: 5046729
Facts & features
Interior
Bedrooms & bathrooms
- Bedrooms: 3
- Bathrooms: 4
- Full bathrooms: 1
- 3/4 bathrooms: 2
- 1/2 bathrooms: 1
Heating
- Oil, Baseboard, Hot Water, Zoned, Radiant Floor
Cooling
- None
Appliances
- Included: Gas Cooktop, Dishwasher, Dryer, Microwave, Wall Oven, Refrigerator, Washer, Water Heater off Boiler, Vented Exhaust Fan
- Laundry: 1st Floor Laundry
Features
- Central Vacuum, Cedar Closet(s), Kitchen Island, Vaulted Ceiling(s), Walk-In Closet(s)
- Flooring: Carpet, Ceramic Tile, Wood
- Windows: Window Treatments
- Basement: Concrete Floor,Full,Interior Stairs,Interior Access,Interior Entry
- Has fireplace: Yes
- Fireplace features: Wood Burning
Interior area
- Total structure area: 6,917
- Total interior livable area: 4,381 sqft
- Finished area above ground: 4,381
- Finished area below ground: 0
Property
Parking
- Total spaces: 2
- Parking features: Gravel
- Garage spaces: 2
Features
- Levels: Two
- Stories: 2
- Patio & porch: Patio, Screened Porch
- Exterior features: Deck, Shed
- Has view: Yes
- View description: Mountain(s)
- Frontage length: Road frontage: 450
Lot
- Size: 18.15 Acres
- Features: Field/Pasture, Landscaped, Recreational, Sloped, Trail/Near Trail, Wooded, Abuts Conservation, Adjoins St/Nat'l Forest, Mountain, Near Skiing
Details
- Additional structures: Outbuilding
- Parcel number: 69021910442
- Zoning description: Forest Reserve
- Other equipment: Standby Generator
Construction
Type & style
- Home type: SingleFamily
- Architectural style: New Englander
- Property subtype: Single Family Residence
Materials
- Combination Exterior, Shake Siding, Stone Exterior, Wood Siding
- Foundation: Poured Concrete
- Roof: Asphalt Shingle
Condition
- New construction: No
- Year built: 1997
Utilities & green energy
- Electric: 200+ Amp Service, Circuit Breakers, Underground
- Sewer: 1000 Gallon, Concrete, Shared
- Utilities for property: Propane, Underground Utilities, Fiber Optic Internt Avail
Community & neighborhood
Security
- Security features: Carbon Monoxide Detector(s), Security System, Smoke Detector(s)
Location
- Region: Warren
- Subdivision: Fuller Hill Farm
Other
Other facts
- Road surface type: Gravel
Price history
| Date | Event | Price |
|---|---|---|
| 12/23/2025 | Sold | $1,496,000-6.2%$341/sqft |
Source: | ||
| 8/28/2025 | Price change | $1,595,000-8.9%$364/sqft |
Source: | ||
| 7/22/2025 | Price change | $1,750,000-7.9%$399/sqft |
Source: | ||
| 6/16/2025 | Listed for sale | $1,900,000-9.5%$434/sqft |
Source: | ||
| 4/16/2025 | Listing removed | $2,100,000$479/sqft |
Source: | ||
Public tax history
| Year | Property taxes | Tax assessment |
|---|---|---|
| 2024 | -- | $825,200 |
| 2023 | -- | $825,200 |
| 2022 | -- | $825,200 |
Find assessor info on the county website
Neighborhood: 05674
Nearby schools
GreatSchools rating
- 9/10Warren Elementary SchoolGrades: PK-6Distance: 2 mi
- 9/10Harwood Uhsd #19Grades: 7-12Distance: 11.8 mi
- NAFayston Elementary SchoolGrades: PK-6Distance: 6.6 mi
Schools provided by the listing agent
- Elementary: Warren Elementary School
- Middle: Harwood Union Middle/High
- High: Harwood Union High School
- District: Washington West
Source: PrimeMLS. This data may not be complete. We recommend contacting the local school district to confirm school assignments for this home.

Get pre-qualified for a loan
At Zillow Home Loans, we can pre-qualify you in as little as 5 minutes with no impact to your credit score.An equal housing lender. NMLS #10287.

