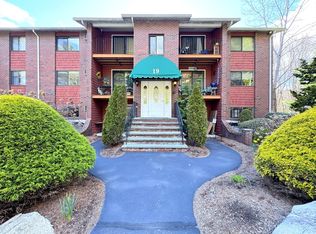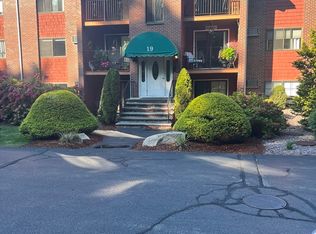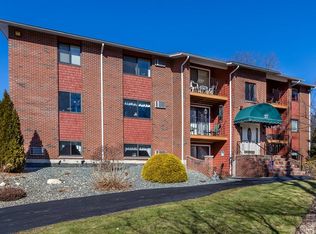Sold for $279,900 on 06/27/25
$279,900
19 Fuller Rd APT 5, Foxboro, MA 02035
1beds
769sqft
Condominium
Built in 2000
-- sqft lot
$276,100 Zestimate®
$364/sqft
$2,250 Estimated rent
Home value
$276,100
$257,000 - $298,000
$2,250/mo
Zestimate® history
Loading...
Owner options
Explore your selling options
What's special
Peace & Serenity! This well-kept end-unit condo offers a spacious open floor plan and a peaceful setting with manicured lush grounds. The home features one bedroom, a functional kitchen, and a large living room with warm, cozy tones that add warmth to the space. The bedroom offers a spacious quiet retreat. The dining area leads to a private balcony—perfect for enjoying the outside surrounding greenery. A new air conditioner has been installed for your comfort, and furniture is negotiable and may stay with the sale. The condo fees include heat, hot water, exterior maintenance, landscaping, snow removal, and refuse removal. In-building coin operated laundry with storage space in common area. Conveniently located near Routes 1, 95 and 495, and just minutes Foxboro Center, restaurants, Gillette Stadium, and Patriot Place—you’ll love the accessibility to shopping, dining, and entertainment. A fantastic opportunity for ownership—schedule your showing today!
Zillow last checked: 8 hours ago
Listing updated: June 27, 2025 at 03:04pm
Listed by:
Susan Marshall 508-641-5814,
Lamacchia Realty, Inc. 508-230-8200
Bought with:
Megan Allen
Media Realty Group Inc.
Source: MLS PIN,MLS#: 73370670
Facts & features
Interior
Bedrooms & bathrooms
- Bedrooms: 1
- Bathrooms: 1
- Full bathrooms: 1
Primary bedroom
- Features: Flooring - Laminate, Closet - Double
- Level: Second
Bathroom 1
- Features: Bathroom - Full, Bathroom - Tiled With Tub & Shower, Closet - Linen, Flooring - Stone/Ceramic Tile
- Level: Second
Dining room
- Features: Flooring - Laminate, Balcony - Exterior, Open Floorplan, Slider
- Level: Second
Kitchen
- Features: Closet, Flooring - Stone/Ceramic Tile, Open Floorplan, Lighting - Overhead
- Level: Second
Living room
- Features: Flooring - Laminate, Window(s) - Picture, Balcony / Deck, Exterior Access, Open Floorplan, Slider
- Level: Second
Heating
- Forced Air, Natural Gas
Cooling
- Wall Unit(s)
Appliances
- Laundry: In Basement, Common Area, In Building
Features
- Flooring: Laminate
- Doors: Insulated Doors
- Windows: Insulated Windows
- Basement: None
- Has fireplace: No
Interior area
- Total structure area: 769
- Total interior livable area: 769 sqft
- Finished area above ground: 769
Property
Parking
- Total spaces: 2
- Parking features: Off Street
- Uncovered spaces: 2
Features
- Entry location: Unit Placement(Upper,Back)
- Exterior features: Balcony, Professional Landscaping
Details
- Parcel number: M:080 L:037 U:BG0195,4236960
- Zoning: res
- Other equipment: Intercom
Construction
Type & style
- Home type: Condo
- Property subtype: Condominium
Materials
- Frame
- Roof: Shingle
Condition
- Year built: 2000
Utilities & green energy
- Sewer: Private Sewer
- Water: Public
- Utilities for property: for Electric Range, for Electric Oven
Community & neighborhood
Security
- Security features: Intercom
Community
- Community features: Public Transportation, Shopping, Pool, Tennis Court(s), Park, Walk/Jog Trails, Golf, Medical Facility, Conservation Area, Highway Access, House of Worship, Private School, Public School
Location
- Region: Foxboro
HOA & financial
HOA
- HOA fee: $396 monthly
- Amenities included: Hot Water
- Services included: Heat, Sewer, Insurance, Maintenance Structure, Maintenance Grounds, Snow Removal
Price history
| Date | Event | Price |
|---|---|---|
| 6/27/2025 | Sold | $279,900$364/sqft |
Source: MLS PIN #73370670 Report a problem | ||
| 6/4/2025 | Contingent | $279,900$364/sqft |
Source: MLS PIN #73370670 Report a problem | ||
| 5/30/2025 | Price change | $279,900-1.8%$364/sqft |
Source: MLS PIN #73370670 Report a problem | ||
| 5/7/2025 | Listed for sale | $285,000+103.6%$371/sqft |
Source: MLS PIN #73370670 Report a problem | ||
| 6/1/2015 | Sold | $139,989+0.1%$182/sqft |
Source: Public Record Report a problem | ||
Public tax history
| Year | Property taxes | Tax assessment |
|---|---|---|
| 2025 | $3,038 +2.3% | $229,800 +4.5% |
| 2024 | $2,971 -0.2% | $219,900 +5% |
| 2023 | $2,977 +3.8% | $209,500 +6.1% |
Find assessor info on the county website
Neighborhood: 02035
Nearby schools
GreatSchools rating
- 5/10Ahern Middle SchoolGrades: 5-8Distance: 0.3 mi
- 8/10Foxborough High SchoolGrades: 9-12Distance: 0.7 mi
- 7/10Vincent M Igo Elementary SchoolGrades: K-4Distance: 0.7 mi
Schools provided by the listing agent
- Elementary: Igo
- Middle: Ahern
- High: Fhs
Source: MLS PIN. This data may not be complete. We recommend contacting the local school district to confirm school assignments for this home.
Get a cash offer in 3 minutes
Find out how much your home could sell for in as little as 3 minutes with a no-obligation cash offer.
Estimated market value
$276,100
Get a cash offer in 3 minutes
Find out how much your home could sell for in as little as 3 minutes with a no-obligation cash offer.
Estimated market value
$276,100


