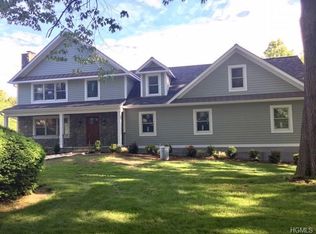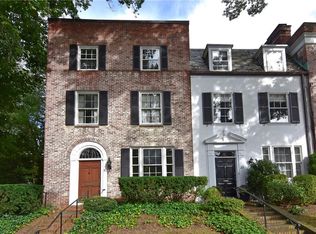Sold for $2,975,000
$2,975,000
19 Garden Road, Harrison, NY 10528
6beds
5,373sqft
Single Family Residence, Residential
Built in 1959
0.37 Acres Lot
$3,085,000 Zestimate®
$554/sqft
$8,891 Estimated rent
Home value
$3,085,000
$2.78M - $3.42M
$8,891/mo
Zestimate® history
Loading...
Owner options
Explore your selling options
What's special
This brand new construction in the coveted Sunnyridge neighborhood of Harrison is calling you home. Enjoy your very own private yard with oversized patio on a quiet cul de sac with no pass through traffic. With over 5300+ livable square feet, this home offers a practical layout with four bedrooms on the second floor, one bedroom on the first floor w. ensuite bathroom that can function as a home office, and a sixth bedroom in the lower level that is perfect for a guest suite. The gourmet chef's kitchen is equipped with a 36'' Thermador cook top, double wall oven, custom cabinetry, walk in pantry, and a built in wet bar with beverage refrigerator. Opening to the family room with gas fireplace and designated breakfast area allows for easy living and practical entertaining. The home also features many coveted elements such as 9'' ceilings, bedrooms w. all ensuite bathrooms, second floor laundry, select oak hardwood flooring throughout, a luxurious primary suite with two walk in closets and an ensuite bathroom with double vanity, free standing tub, and shower. The finished walk out lower level has room for both recreation space and a designated gym area. All located minutes to Harrison schools, downtown Rye and Harrison, and train with a quick commute to NYC. Additional Information: ParkingFeatures:2 Car Attached,
Zillow last checked: 8 hours ago
Listing updated: May 12, 2025 at 09:23am
Listed by:
Chelsea Georgio 914-582-5662,
Compass Greater NY, LLC 914-353-5570
Bought with:
Jeremy Hernandez, 10401353917
RE/MAX Distinguished Hms.&Prop
Source: OneKey® MLS,MLS#: 820146
Facts & features
Interior
Bedrooms & bathrooms
- Bedrooms: 6
- Bathrooms: 6
- Full bathrooms: 5
- 1/2 bathrooms: 1
Other
- Description: Two Story Foyer, Dining Room, Living Room, Powder Room, First Floor Bedroom/Home Office w. Ensuite Bathroom, Gourmet Eat in Kitchen with Open Concept Family Room w. Gas Fireplace and Designated Breakfast Area, Walk in Pantry Closet, Mudroom w. Access to Two Car Garage
- Level: First
Other
- Description: Laundry Room, Bedroom w. Ensuite Bathroom (Shower), Bedroom, Bedroom, Shared Bathroom w. Double Vanity (Bathtub), Primary Suite w. Two WICs, Ensuite Bathroom w. Double Vanity, Shower, Freestanding Bathtub
- Level: Second
Other
- Description: Recreational Room, Gym, 6th Bedroom w. Ensuite Bathroom (Shower), Utility Closets (Storage)
- Level: Lower
Heating
- Forced Air
Cooling
- Central Air
Appliances
- Included: Gas Water Heater, Dishwasher, Dryer, Freezer, Microwave, Refrigerator, Washer
Features
- First Floor Bedroom, First Floor Full Bath, Eat-in Kitchen, Quartz/Quartzite Counters
- Flooring: Hardwood
- Basement: Finished,Full
- Attic: Pull Stairs
- Number of fireplaces: 1
Interior area
- Total structure area: 5,373
- Total interior livable area: 5,373 sqft
Property
Parking
- Total spaces: 2
- Parking features: Attached, Driveway, Garage
- Garage spaces: 2
- Has uncovered spaces: Yes
Features
- Levels: Two
Lot
- Size: 0.37 Acres
- Features: Near Public Transit, Near School, Near Shops, Cul-De-Sac, Sprinklers In Front, Sprinklers In Rear, Corner Lot, Level
Details
- Parcel number: 2801000201000000000042
- Special conditions: None
Construction
Type & style
- Home type: SingleFamily
- Architectural style: Colonial
- Property subtype: Single Family Residence, Residential
Materials
- HardiPlank Type
Condition
- Actual
- Year built: 1959
- Major remodel year: 2024
Utilities & green energy
- Sewer: Public Sewer
- Water: Public
- Utilities for property: Trash Collection Public
Community & neighborhood
Location
- Region: Harrison
Other
Other facts
- Listing agreement: Exclusive Right To Sell
Price history
| Date | Event | Price |
|---|---|---|
| 5/12/2025 | Sold | $2,975,000-0.8%$554/sqft |
Source: | ||
| 3/12/2025 | Pending sale | $2,999,000$558/sqft |
Source: | ||
| 2/27/2025 | Price change | $2,999,000-4%$558/sqft |
Source: | ||
| 2/6/2025 | Listed for sale | $3,125,000$582/sqft |
Source: | ||
| 11/26/2024 | Listing removed | $3,125,000$582/sqft |
Source: | ||
Public tax history
| Year | Property taxes | Tax assessment |
|---|---|---|
| 2024 | -- | $15,810 |
| 2023 | -- | $15,810 |
| 2022 | -- | $15,810 |
Find assessor info on the county website
Neighborhood: 10528
Nearby schools
GreatSchools rating
- 9/10Harrison Avenue Elementary SchoolGrades: K-5Distance: 0.5 mi
- 7/10Louis M Klein Middle SchoolGrades: 6-8Distance: 0.7 mi
- 8/10Harrison High SchoolGrades: 9-12Distance: 1.7 mi
Schools provided by the listing agent
- Elementary: Harrison Avenue Elementary School
- Middle: Louis M Klein Middle School
- High: Harrison High School
Source: OneKey® MLS. This data may not be complete. We recommend contacting the local school district to confirm school assignments for this home.
Get a cash offer in 3 minutes
Find out how much your home could sell for in as little as 3 minutes with a no-obligation cash offer.
Estimated market value$3,085,000
Get a cash offer in 3 minutes
Find out how much your home could sell for in as little as 3 minutes with a no-obligation cash offer.
Estimated market value
$3,085,000

