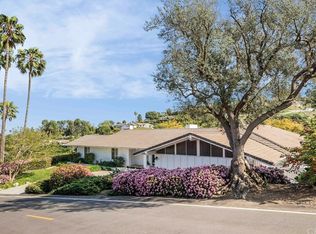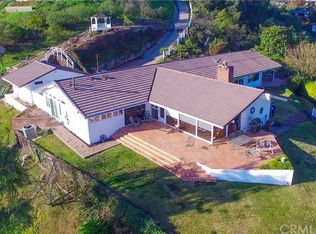Sold for $3,250,000
Listing Provided by:
Anne St.Cyr DRE #01930136 310-755-9592,
Vista Sotheby's International Realty
Bought with: KW Vision
$3,250,000
19 Georgeff Rd, Rolling Hills, CA 90274
5beds
3,550sqft
Single Family Residence
Built in 1969
1.07 Acres Lot
$3,258,200 Zestimate®
$915/sqft
$9,711 Estimated rent
Home value
$3,258,200
$2.93M - $3.62M
$9,711/mo
Zestimate® history
Loading...
Owner options
Explore your selling options
What's special
Welcome to this custom contemporary Jack Gray-built home. Located on over an acre of land in the Rolling Hills gated community, this split-level home offers the ultimate in privacy. As you enter through the double-entry foyer, your eyes focus directly on the wall of windows looking out across the swimming pool to the canyon, harbor, and ocean views. The home is 3,550 square feet and features five bedrooms, two full bathrooms, a three-quarter bath, and a half bath, plus an office on the upper level and direct access to a three-car garage. As you walk down the steps to the main living area, you will be mesmerized by the high ceilings and open floor plan, perfect for entertaining. The floor-to-ceiling fireplace is the centerpiece of the main living area. The back of the home features that wall of windows to capture the stunning views of the canyon, ocean, harbor, mountains, and city lights. You can see for miles! The primary en-suite is located on the first level off the main living area on one end of the home while the kitchen and family room are on the other end. This great floor plan is perfect for someone with the vision to remodel to their style. Step outside to the backyard where the pool and patio offer a beautiful space for year-round entertaining or relaxing while taking in the views.
Zillow last checked: 8 hours ago
Listing updated: June 12, 2024 at 10:44am
Listing Provided by:
Anne St.Cyr DRE #01930136 310-755-9592,
Vista Sotheby's International Realty
Bought with:
Foo Yau Lee, DRE #01983074
KW Vision
Source: CRMLS,MLS#: PV24070944 Originating MLS: California Regional MLS
Originating MLS: California Regional MLS
Facts & features
Interior
Bedrooms & bathrooms
- Bedrooms: 5
- Bathrooms: 4
- Full bathrooms: 2
- 3/4 bathrooms: 1
- 1/2 bathrooms: 1
- Main level bathrooms: 1
- Main level bedrooms: 1
Primary bedroom
- Features: Main Level Primary
Primary bedroom
- Features: Primary Suite
Bathroom
- Features: Bathtub, Closet, Dual Sinks, Separate Shower
Heating
- Radiant
Cooling
- None
Appliances
- Included: Double Oven, Dishwasher, Electric Cooktop, Electric Oven, Disposal, Refrigerator, Range Hood, Water To Refrigerator
- Laundry: Inside, Laundry Room, Upper Level
Features
- Breakfast Area, Separate/Formal Dining Room, High Ceilings, Open Floorplan, Tile Counters, Main Level Primary, Primary Suite
- Flooring: Carpet, Tile, Wood
- Doors: French Doors
- Has fireplace: Yes
- Fireplace features: Gas, Living Room
- Common walls with other units/homes: No Common Walls
Interior area
- Total interior livable area: 3,550 sqft
Property
Parking
- Total spaces: 3
- Parking features: Door-Multi, Driveway Down Slope From Street, Direct Access, Garage Faces Front, Garage
- Attached garage spaces: 3
Features
- Levels: One
- Stories: 1
- Entry location: 1
- Patio & porch: Patio
- Has private pool: Yes
- Pool features: Heated, In Ground, Private
- Spa features: None
- Fencing: None
- Has view: Yes
- View description: City Lights, Coastline, Canyon, Harbor, Mountain(s), Ocean, Panoramic
- Has water view: Yes
- Water view: Coastline,Harbor,Ocean
Lot
- Size: 1.07 Acres
- Features: 0-1 Unit/Acre, Lot Over 40000 Sqft, Steep Slope, Sprinkler System
Details
- Parcel number: 7567015039
- Special conditions: Trust
- Horse amenities: Riding Trail
Construction
Type & style
- Home type: SingleFamily
- Property subtype: Single Family Residence
Materials
- Roof: Tile
Condition
- New construction: No
- Year built: 1969
Utilities & green energy
- Sewer: Septic Type Unknown
- Water: Public
Community & neighborhood
Security
- Security features: Carbon Monoxide Detector(s), Gated with Guard, Gated Community, 24 Hour Security, Smoke Detector(s)
Community
- Community features: Hiking, Horse Trails, Gated
Location
- Region: Rolling Hills
HOA & financial
HOA
- Has HOA: Yes
- HOA fee: $3,325 semi-annually
- Amenities included: Controlled Access, Horse Trail(s), Pickleball, Guard, Security, Tennis Court(s), Trail(s)
- Association name: RHCA
- Association phone: 310-544-6222
Other
Other facts
- Listing terms: Cash to New Loan
Price history
| Date | Event | Price |
|---|---|---|
| 6/12/2024 | Sold | $3,250,000-2.3%$915/sqft |
Source: | ||
| 5/13/2024 | Contingent | $3,325,000$937/sqft |
Source: | ||
| 4/18/2024 | Listed for sale | $3,325,000+4056.3%$937/sqft |
Source: | ||
| 2/22/2016 | Sold | $80,000$23/sqft |
Source: Public Record Report a problem | ||
Public tax history
| Year | Property taxes | Tax assessment |
|---|---|---|
| 2025 | $39,345 -14.9% | $3,315,000 -17.5% |
| 2024 | $46,235 +202.6% | $4,018,800 +248% |
| 2023 | $15,278 +16.5% | $1,154,768 +2% |
Find assessor info on the county website
Neighborhood: 90274
Nearby schools
GreatSchools rating
- 8/10Dapplegray Elementary SchoolGrades: K-5Distance: 1.2 mi
- 8/10Miraleste Intermediate SchoolGrades: 6-8Distance: 0.9 mi
- 10/10Palos Verdes Peninsula High SchoolGrades: 9-12Distance: 2.2 mi
Get a cash offer in 3 minutes
Find out how much your home could sell for in as little as 3 minutes with a no-obligation cash offer.
Estimated market value
$3,258,200

