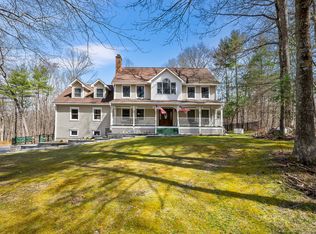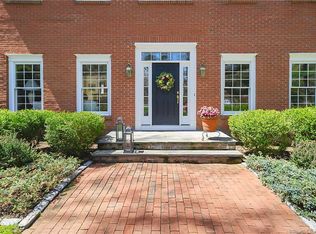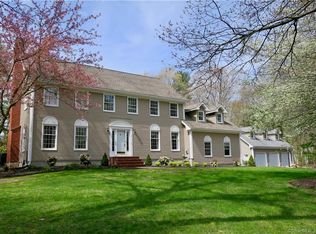Sold for $730,000
$730,000
19 Goldfield Road, Killingworth, CT 06419
5beds
3,599sqft
Single Family Residence
Built in 1994
2.2 Acres Lot
$747,700 Zestimate®
$203/sqft
$4,216 Estimated rent
Home value
$747,700
$710,000 - $785,000
$4,216/mo
Zestimate® history
Loading...
Owner options
Explore your selling options
What's special
Welcome to 19 Goldfield Road, Killingworth, CT Set at the end of a tranquil cul-de-sac on 2.20 acres, this 3,599 sq ft Colonial offers refined comfort and versatile living in a highly desirable Killingworth neighborhood. Built in 1994 and thoughtfully updated, the home features 5 spacious bedrooms and 3 full baths perfect for today's lifestyle needs. Step into freshly painted interiors complemented by ceiling fans throughout, and admire the gleaming, newly finished hardwood floors that add timeless warmth and elegance to each space. The heart of the home is a beautifully remodeled kitchen with a striking center island, ideal for gatherings and everyday cooking. A cozy fireplace offers the perfect setting for chilly evenings, while the expansive primary suite creates a spa-like retreat with its own private sauna. A newly completed oversized custom built upper level adds flexibility for a private home office, studio, or media room. Outdoors, enjoy a freshly painted deck, updated front porch, and meticulous landscaping enriched with fresh mulch-all blending function and charm. With a roof just 8 years young, this home also offers peace of mind. Its serene location near local trails and amenities makes it an exceptional opportunity to live comfortably in one of Killingworth's most picturesque settings.
Zillow last checked: 8 hours ago
Listing updated: September 04, 2025 at 09:39am
Listed by:
Rose Bevilacqua 203-589-5197,
Coldwell Banker Realty 203-245-4700
Bought with:
Cara P. Bernard, RES.0809851
Coldwell Banker Realty
Source: Smart MLS,MLS#: 24115750
Facts & features
Interior
Bedrooms & bathrooms
- Bedrooms: 5
- Bathrooms: 3
- Full bathrooms: 3
Primary bedroom
- Features: Remodeled, Bedroom Suite, Built-in Features, Ceiling Fan(s), Steam/Sauna, Hardwood Floor
- Level: Upper
- Area: 288 Square Feet
- Dimensions: 18 x 16
Bedroom
- Features: Hardwood Floor
- Level: Main
- Area: 100 Square Feet
- Dimensions: 10 x 10
Bedroom
- Features: Hardwood Floor
- Level: Upper
- Area: 110 Square Feet
- Dimensions: 10 x 11
Bedroom
- Features: Remodeled, Hardwood Floor
- Level: Upper
- Area: 130 Square Feet
- Dimensions: 13 x 10
Bedroom
- Features: Remodeled, Ceiling Fan(s), Sliders, Tile Floor
- Level: Main
- Area: 256 Square Feet
- Dimensions: 16 x 16
Bathroom
- Level: Upper
Bathroom
- Features: Tub w/Shower
- Level: Main
Bathroom
- Level: Upper
Dining room
- Features: Remodeled, Hardwood Floor
- Level: Main
- Area: 169 Square Feet
- Dimensions: 13 x 13
Family room
- Features: Remodeled, Fireplace, Hardwood Floor
- Level: Main
- Area: 294 Square Feet
- Dimensions: 14 x 21
Great room
- Level: Upper
- Area: 247 Square Feet
- Dimensions: 19 x 13
Kitchen
- Features: Remodeled, Ceiling Fan(s), Granite Counters, Kitchen Island, Pantry, Hardwood Floor
- Level: Main
- Area: 448 Square Feet
- Dimensions: 14 x 32
Heating
- Forced Air, Oil
Cooling
- Central Air
Appliances
- Included: Gas Range, Microwave, Range Hood, Refrigerator, Dishwasher, Water Heater
- Laundry: Lower Level
Features
- Basement: Full
- Attic: Pull Down Stairs
- Number of fireplaces: 1
Interior area
- Total structure area: 3,599
- Total interior livable area: 3,599 sqft
- Finished area above ground: 3,599
Property
Parking
- Total spaces: 2
- Parking features: Attached
- Attached garage spaces: 2
Lot
- Size: 2.20 Acres
- Features: Level, Cul-De-Sac
Details
- Parcel number: 997913
- Zoning: R-2
Construction
Type & style
- Home type: SingleFamily
- Architectural style: Cape Cod
- Property subtype: Single Family Residence
Materials
- Vinyl Siding
- Foundation: Concrete Perimeter
- Roof: Asphalt
Condition
- New construction: No
- Year built: 1994
Utilities & green energy
- Sewer: Septic Tank
- Water: Well
Community & neighborhood
Location
- Region: Killingworth
Price history
| Date | Event | Price |
|---|---|---|
| 9/4/2025 | Sold | $730,000+5%$203/sqft |
Source: | ||
| 8/27/2025 | Pending sale | $695,000$193/sqft |
Source: | ||
| 8/2/2025 | Listed for sale | $695,000+69.5%$193/sqft |
Source: | ||
| 3/24/2021 | Listing removed | -- |
Source: Owner Report a problem | ||
| 7/30/2018 | Sold | $410,000+2.5%$114/sqft |
Source: Public Record Report a problem | ||
Public tax history
| Year | Property taxes | Tax assessment |
|---|---|---|
| 2025 | $8,239 +8.3% | $314,230 |
| 2024 | $7,611 +3.2% | $314,230 |
| 2023 | $7,375 +1.1% | $314,230 |
Find assessor info on the county website
Neighborhood: 06419
Nearby schools
GreatSchools rating
- 8/10Killingworth Elementary SchoolGrades: PK-3Distance: 2.8 mi
- 6/10Haddam-Killingworth Middle SchoolGrades: 6-8Distance: 3.6 mi
- 9/10Haddam-Killingworth High SchoolGrades: 9-12Distance: 9.1 mi
Schools provided by the listing agent
- High: Haddam-Killingworth
Source: Smart MLS. This data may not be complete. We recommend contacting the local school district to confirm school assignments for this home.

Get pre-qualified for a loan
At Zillow Home Loans, we can pre-qualify you in as little as 5 minutes with no impact to your credit score.An equal housing lender. NMLS #10287.


