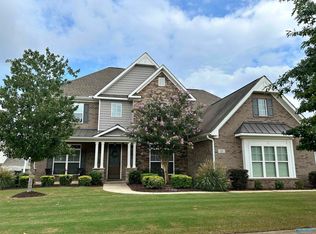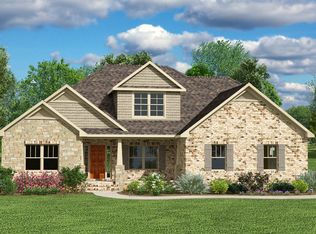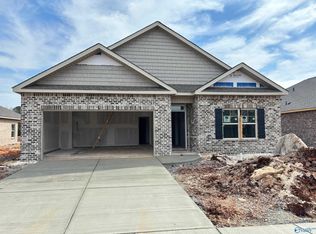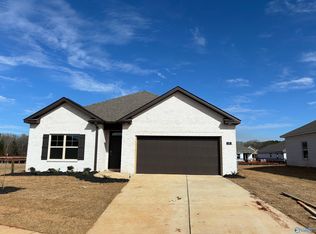Sold for $610,000
$610,000
19 Green Creek Rd, Madison, AL 35756
4beds
3,236sqft
Single Family Residence
Built in 2015
0.35 Acres Lot
$619,100 Zestimate®
$189/sqft
$3,014 Estimated rent
Home value
$619,100
$551,000 - $700,000
$3,014/mo
Zestimate® history
Loading...
Owner options
Explore your selling options
What's special
This stunning home is a true showstopper! Located in the heart of Madison and walking distance to James Clemens High School, this gorgeous property is in pristine condition. It boasts custom details throughout, including decorative ceilings, elegant fixtures, indirect lighting, extensive crown molding, wainscoting, hardwood and ceramic floors, custom cabinetry, a backsplash, granite counters, and stainless appliances. The open floor plan features a kitchen with an island, an eat-in bar, a large breakfast area, a formal dining room, and an isolated master on the main level. The 3-car garage includes a tornado shelter. Situated in Greenbrier Woods, the community offers a pool with a clubhouse.
Zillow last checked: 8 hours ago
Listing updated: September 27, 2024 at 10:28am
Listed by:
Jay Daniel 205-292-4425,
Capstone Realty
Bought with:
Erin Elydia, 134891
NextHome Kel Mitchell
Source: ValleyMLS,MLS#: 21863661
Facts & features
Interior
Bedrooms & bathrooms
- Bedrooms: 4
- Bathrooms: 4
- Full bathrooms: 3
- 1/2 bathrooms: 1
Primary bedroom
- Features: 9’ Ceiling, Carpet, Ceiling Fan(s), Crown Molding, Smooth Ceiling
- Level: First
- Area: 272
- Dimensions: 16 x 17
Bedroom 2
- Features: 9’ Ceiling, Carpet, Ceiling Fan(s), Smooth Ceiling, Walk-In Closet(s)
- Level: First
- Area: 154
- Dimensions: 11 x 14
Bedroom 3
- Features: 9’ Ceiling, Carpet, Ceiling Fan(s), Smooth Ceiling, Walk-In Closet(s)
- Level: First
- Area: 154
- Dimensions: 11 x 14
Bedroom 4
- Features: 9’ Ceiling, Carpet, Ceiling Fan(s), Walk-In Closet(s)
- Level: Second
- Area: 238
- Dimensions: 17 x 14
Bathroom 1
- Features: 9’ Ceiling, Double Vanity, Granite Counters, Smooth Ceiling, Tile, Walk-In Closet(s)
- Level: First
- Area: 110
- Dimensions: 10 x 11
Bathroom 2
- Features: 9’ Ceiling, Granite Counters, Smooth Ceiling, Tile
- Level: Second
- Area: 66
- Dimensions: 6 x 11
Bathroom 3
- Features: 9’ Ceiling, Granite Counters, Smooth Ceiling, Tile
- Level: First
- Area: 66
- Dimensions: 6 x 11
Family room
- Features: 9’ Ceiling, Ceiling Fan(s), Crown Molding, Fireplace, Smooth Ceiling, Wood Floor
- Level: First
- Area: 289
- Dimensions: 17 x 17
Kitchen
- Features: 9’ Ceiling, Crown Molding, Eat-in Kitchen, Granite Counters, Kitchen Island, Recessed Lighting, Smooth Ceiling, Wood Floor
- Level: First
- Area: 180
- Dimensions: 12 x 15
Office
- Features: 9’ Ceiling, Ceiling Fan(s), Smooth Ceiling, Wainscoting, Wood Floor
- Level: First
- Area: 210
- Dimensions: 14 x 15
Laundry room
- Features: 9’ Ceiling, Smooth Ceiling, Tile
- Level: First
- Area: 63
- Dimensions: 7 x 9
Heating
- Central 2, Electric, Natural Gas
Cooling
- Central 2, Electric
Appliances
- Included: Dishwasher, Disposal, Range
Features
- Open Floorplan
- Has basement: No
- Number of fireplaces: 1
- Fireplace features: Gas Log, One
Interior area
- Total interior livable area: 3,236 sqft
Property
Parking
- Parking features: Garage-Attached, Garage Door Opener, Garage Faces Side, Garage-Three Car
Features
- Levels: One and One Half
- Stories: 1
- Exterior features: Curb/Gutters, Sprinkler Sys
Lot
- Size: 0.35 Acres
Details
- Parcel number: 1701120001131000
Construction
Type & style
- Home type: SingleFamily
- Property subtype: Single Family Residence
Materials
- Foundation: Slab
Condition
- New construction: No
- Year built: 2015
Details
- Builder name: MURPHY HOMES INC
Utilities & green energy
- Sewer: Public Sewer
- Water: Public
Community & neighborhood
Security
- Security features: Security System, Audio/Video Camera
Community
- Community features: Curbs
Location
- Region: Madison
- Subdivision: Greenbrier Woods
HOA & financial
HOA
- Has HOA: Yes
- HOA fee: $475 annually
- Association name: Hughes Properties
Price history
| Date | Event | Price |
|---|---|---|
| 9/26/2024 | Sold | $610,000+1.7%$189/sqft |
Source: | ||
| 7/31/2024 | Contingent | $599,999$185/sqft |
Source: | ||
| 7/26/2024 | Price change | $599,999-3.2%$185/sqft |
Source: | ||
| 6/22/2024 | Listed for sale | $619,999+71.8%$192/sqft |
Source: | ||
| 6/26/2015 | Sold | $360,980$112/sqft |
Source: | ||
Public tax history
| Year | Property taxes | Tax assessment |
|---|---|---|
| 2024 | $4,093 -5.4% | $57,580 -5.3% |
| 2023 | $4,326 +21.1% | $60,820 +20.8% |
| 2022 | $3,573 +26.3% | $50,360 +25.8% |
Find assessor info on the county website
Neighborhood: 35756
Nearby schools
GreatSchools rating
- 10/10Mill Creek Elementary SchoolGrades: PK-5Distance: 2 mi
- 10/10Liberty Middle SchoolGrades: 6-8Distance: 2.1 mi
- 8/10James Clemens High SchoolGrades: 9-12Distance: 0.8 mi
Schools provided by the listing agent
- Elementary: Mill Creek
- Middle: Liberty
- High: Jamesclemens
Source: ValleyMLS. This data may not be complete. We recommend contacting the local school district to confirm school assignments for this home.
Get pre-qualified for a loan
At Zillow Home Loans, we can pre-qualify you in as little as 5 minutes with no impact to your credit score.An equal housing lender. NMLS #10287.
Sell for more on Zillow
Get a Zillow Showcase℠ listing at no additional cost and you could sell for .
$619,100
2% more+$12,382
With Zillow Showcase(estimated)$631,482



