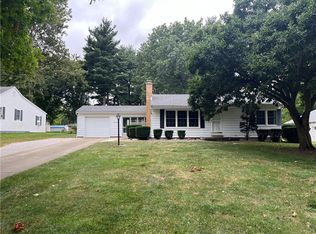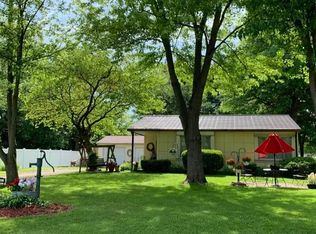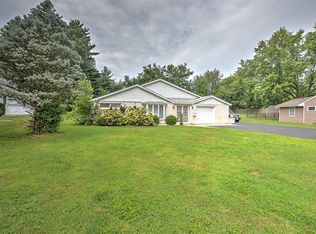Sold for $131,000 on 06/30/23
$131,000
19 Greenridge Dr, Decatur, IL 62526
3beds
1,586sqft
Single Family Residence
Built in 1952
0.53 Acres Lot
$148,700 Zestimate®
$83/sqft
$1,833 Estimated rent
Home value
$148,700
$132,000 - $165,000
$1,833/mo
Zestimate® history
Loading...
Owner options
Explore your selling options
What's special
Pristine 3 bedroom 2.5 bath north end ranch that sits on a beautiful 1/2 acre treed lot.The home was well maintained as it offers vinyl siding , replacement windows and a newer roof. Both of the full baths have been updated as well. Hardwood floors throughout .The home has been in the family over 57 years . Great location close to shopping and restaurants. Mechanics dream with deep 2.5 car garage over 900 sqft. Seeking a new family to enjoy as much as previous owners.
Zillow last checked: 8 hours ago
Listing updated: June 30, 2023 at 10:18am
Listed by:
Tonya Feller 217-450-8500,
Vieweg RE/Better Homes & Gardens Real Estate-Service First
Bought with:
Tonya Feller, 475182789
Vieweg RE/Better Homes & Gardens Real Estate-Service First
Source: CIBR,MLS#: 6227670 Originating MLS: Central Illinois Board Of REALTORS
Originating MLS: Central Illinois Board Of REALTORS
Facts & features
Interior
Bedrooms & bathrooms
- Bedrooms: 3
- Bathrooms: 3
- Full bathrooms: 2
- 1/2 bathrooms: 1
Bedroom
- Description: Flooring: Hardwood
- Level: Main
- Dimensions: 12.8 x 9.1
Bedroom
- Description: Flooring: Hardwood
- Level: Main
- Dimensions: 10.2 x 10.2
Primary bathroom
- Description: Flooring: Hardwood
- Level: Main
- Dimensions: 12.7 x 11.4
Family room
- Description: Flooring: Carpet
- Level: Main
- Dimensions: 29 x 12.6
Other
- Description: Flooring: Vinyl
- Level: Main
- Dimensions: 10.1 x 4.11
Other
- Description: Flooring: Vinyl
- Level: Main
- Dimensions: 7.2 x 3
Half bath
- Level: Main
Kitchen
- Description: Flooring: Hardwood
- Level: Main
- Dimensions: 19.3 x 8.7
Laundry
- Description: Flooring: Concrete
- Level: Main
- Dimensions: 6 x 5.11
Living room
- Description: Flooring: Hardwood
- Level: Main
- Dimensions: 22.2 x 13.2
Heating
- Forced Air
Cooling
- Window Unit(s), Attic Fan
Appliances
- Included: Dryer, Dishwasher, Gas Water Heater, Oven, Range, Refrigerator, Washer
- Laundry: Main Level
Features
- Main Level Master
- Windows: Replacement Windows
- Basement: Unfinished,Full
- Has fireplace: No
Interior area
- Total structure area: 1,586
- Total interior livable area: 1,586 sqft
- Finished area above ground: 1,586
- Finished area below ground: 0
Property
Parking
- Total spaces: 2
- Parking features: Detached, Garage
- Garage spaces: 2
Features
- Levels: One
- Stories: 1
Lot
- Size: 0.53 Acres
Details
- Parcel number: 070734452017
- Zoning: MUN
- Special conditions: None
Construction
Type & style
- Home type: SingleFamily
- Architectural style: Ranch
- Property subtype: Single Family Residence
Materials
- Vinyl Siding
- Foundation: Basement
- Roof: Shingle
Condition
- Year built: 1952
Utilities & green energy
- Sewer: Public Sewer
- Water: Public
Community & neighborhood
Location
- Region: Decatur
- Subdivision: Greenridge Sub
Other
Other facts
- Road surface type: Gravel
Price history
| Date | Event | Price |
|---|---|---|
| 6/30/2023 | Sold | $131,000+4.2%$83/sqft |
Source: | ||
| 6/12/2023 | Pending sale | $125,700$79/sqft |
Source: | ||
| 6/9/2023 | Listed for sale | $125,700$79/sqft |
Source: | ||
Public tax history
| Year | Property taxes | Tax assessment |
|---|---|---|
| 2024 | $2,187 +11.5% | $33,151 +8.8% |
| 2023 | $1,962 +30.9% | $30,475 +7.8% |
| 2022 | $1,499 -0.4% | $28,265 +8.6% |
Find assessor info on the county website
Neighborhood: 62526
Nearby schools
GreatSchools rating
- 1/10Parsons Accelerated SchoolGrades: K-6Distance: 0.5 mi
- 1/10Stephen Decatur Middle SchoolGrades: 7-8Distance: 1.1 mi
- 2/10Macarthur High SchoolGrades: 9-12Distance: 2 mi
Schools provided by the listing agent
- District: Decatur Dist 61
Source: CIBR. This data may not be complete. We recommend contacting the local school district to confirm school assignments for this home.

Get pre-qualified for a loan
At Zillow Home Loans, we can pre-qualify you in as little as 5 minutes with no impact to your credit score.An equal housing lender. NMLS #10287.


