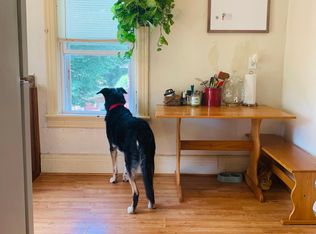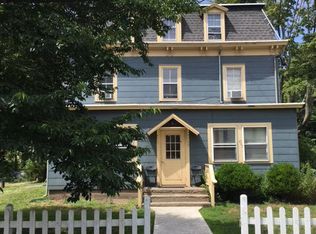Closed
$675,000
19 Grist Mill Road, Tillson, NY 12486
4beds
2,176sqft
Single Family Residence
Built in 1890
0.88 Acres Lot
$687,200 Zestimate®
$310/sqft
$3,587 Estimated rent
Home value
$687,200
$632,000 - $749,000
$3,587/mo
Zestimate® history
Loading...
Owner options
Explore your selling options
What's special
This beautiful Victorian home retains its old-world charm inside and out, yet it's been so well cared for, you'll have little to do to maintain it. Inside, you'll find striking wide-board pine flooring, classic decorative trim, built-in cabinets, and original doors and hardware. The home has comfortably spacious rooms, a full bath on each floor, a well-equipped working kitchen with a lovely breakfast area, and a full dry basement. Outside, enjoy the front porch entry, pretty storybook details, bay windows and second story turret. This turret enhances the primary bedroom with a cozy office space or reading nook. The second floor also hosts three other bedrooms, a bathroom with tub, and access to the gorgeous untouched full attic to use as you wish. The first floor offers spacious rooms for separate living and dining, plus a den and full bathroom with shower. If need be, the den can be easily turned into a sleeping room or private office by closing one of two doorways. The grounds are beautifully landscaped with lush gardens, an inviting covered patio that makes a great outdoor room with a feeling of privacy, and a cute outbuilding. This well-maintained home was recently painted and has a new central heat pump plus a new oil furnace for backup. The garage roof is recent, and the garage offers a full second story that would make a great studio or accessory dwelling unit, now encouraged by the town. Rumor has it that this home's storied past includes hosting both the Tillson post office and a millinery shop. Now it's a wonderful home in the friendly hamlet of Tillson where you can be mere steps from the hugely popular Darlings Roadhouse, less than two miles from Rosendale's quaint Main Street, and a short drive to New Paltz or Kingston. Catch the NYC bus one short block away. It's really a super location.
Zillow last checked: 8 hours ago
Listing updated: September 16, 2025 at 06:33pm
Listed by:
Carol Garfinkel 845-802-6876,
Berardi Realty
Bought with:
Kyle Needham, 10401314443
Compass Greater NY, LLC
Source: HVCRMLS,MLS#: 20252871
Facts & features
Interior
Bedrooms & bathrooms
- Bedrooms: 4
- Bathrooms: 2
- Full bathrooms: 2
Heating
- Heat Pump, Oil, Propane
Cooling
- Ceiling Fan(s), Central Air, Heat Pump
Appliances
- Included: Washer, Vented Exhaust Fan, Stainless Steel Appliance(s), Refrigerator, Range Hood, Gas Range, Dryer, Dishwasher
- Laundry: In Basement
Features
- Built-in Features, Eat-in Kitchen, Smart Thermostat, Walk-In Closet(s)
- Flooring: Wood, See Remarks
- Basement: Exterior Entry,Interior Entry,Partially Finished
- Number of fireplaces: 1
- Fireplace features: Living Room, Masonry
Interior area
- Total structure area: 2,176
- Total interior livable area: 2,176 sqft
- Finished area above ground: 2,176
- Finished area below ground: 0
Property
Parking
- Total spaces: 2
- Parking features: Garage Faces Side, Driveway
- Garage spaces: 2
- Has uncovered spaces: Yes
Features
- Patio & porch: Covered, Front Porch, Terrace
- Exterior features: Covered Courtyard, Garden
Lot
- Size: 0.88 Acres
- Features: Corner Lot, Landscaped, Level
Details
- Additional structures: Outbuilding, Other
- Parcel number: 15
- Zoning: R-2
- Zoning description: Residential
Construction
Type & style
- Home type: SingleFamily
- Architectural style: Victorian
- Property subtype: Single Family Residence
Materials
- Clapboard
Condition
- New construction: No
- Year built: 1890
Utilities & green energy
- Electric: 200+ Amp Service
- Sewer: Septic Tank
- Water: Private
Community & neighborhood
Location
- Region: Tillson
Price history
| Date | Event | Price |
|---|---|---|
| 9/16/2025 | Sold | $675,000$310/sqft |
Source: | ||
| 8/15/2025 | Pending sale | $675,000$310/sqft |
Source: | ||
| 7/20/2025 | Contingent | $675,000$310/sqft |
Source: | ||
| 7/10/2025 | Listed for sale | $675,000+114.3%$310/sqft |
Source: | ||
| 3/19/2018 | Sold | $315,000-4.5%$145/sqft |
Source: | ||
Public tax history
| Year | Property taxes | Tax assessment |
|---|---|---|
| 2024 | -- | $306,700 |
| 2023 | -- | $306,700 |
| 2022 | -- | $306,700 |
Find assessor info on the county website
Neighborhood: 12486
Nearby schools
GreatSchools rating
- 5/10Robert R Graves SchoolGrades: K-4Distance: 6.3 mi
- 5/10J Watson Bailey Middle SchoolGrades: 5-8Distance: 7.5 mi
- 4/10Kingston High SchoolGrades: 9-12Distance: 7.6 mi
Get a cash offer in 3 minutes
Find out how much your home could sell for in as little as 3 minutes with a no-obligation cash offer.
Estimated market value$687,200
Get a cash offer in 3 minutes
Find out how much your home could sell for in as little as 3 minutes with a no-obligation cash offer.
Estimated market value
$687,200

