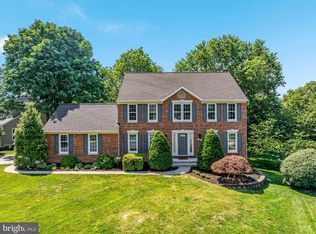Picture your family in a splendid, rarely-on-the-market Van Metre Bedford model, situated on aquiet cul de sac adjacent to Horsepen Run Nature Reserve. Enjoy sunrise and sunset from yourbackyard deck and flagstone patio, overlooking acres of common woods and park land as wellas a neighborhood pool, tot lot and basketball court, and walking trails.As you approach your covered front porch, admire the landscaped yard and stone-edged flowerbeds loaded with woodland perennials. The spacious ceramic tile foyer opens to sunny roomswith wood floors, large windows, and beautiful views. The living room is quietly elegant andspills into a charming dining room that seats 12, with bay window and crystal chandelier. Gothrough interior French doors to your gourmet kitchen, fitted with maple cabinets, stainlesssteel appliances, a large island with under counter storage, and masses of cooking and buffetspace that leads to an open eating area with bay window. From there it is a step into yourfamily room that features a vaulted ceiling with fan, floor-to-ceiling brick fireplace with customglass doors, and French doors leading to a deck that overlooks the patio, hot tub, privacy trellis, and encircling gardens. An attractive half bath is easily accessible from all rooms.The first thing to catch your eye on the second floor is an open and airy loft overlooking thefamily room, with maple floors, built-in shelves, and granite-topped maple drawers under eachdormer window. It is a perfect home office, craft room, or reading retreat! Down the hall aretwo large bedrooms with wall-to-wall Berber carpeting, ceiling fans, and large closets. Thedouble-sized front bedroom has two closets, two doors and three windows that can convert totwo smaller bedrooms or offer a spacious retreat for growing children. The second bedroomhas a walk-in closet and a double window with southern exposure. Go past the new upscale hallbathroom, cedar linen closet, and conveniently located laundry closet to the master bedroom, complete with wall-to-wall Berber carpeting, ceiling fan, three large windows, and a spaciouswalk-in closet with attic storage access. The brand-new en suite bathroom whispers spa? withits granite counters and trims, oversized tiles, double sinks, walk in shower, soaking tub, andnatural light from double windows and a skylight.Accessible from both interior stairs and an exterior door, the finished lower floor offers full-sizesouth-facing windows and a double sliding door leading to your patio, butterfly garden, andcommon grounds filled with pines and flowering trees. A large recreation room with maplefloor has space for a home theater AND exercise equipment or pool ping pong table. Each ofthe two carpeted bedrooms on this floor have full double windows and a closet; one features abuilt-in full-size platform bed. A tiled bathroom with double shower makes the whole floor aperfect retreat for guests, teens, or older family members. With a workbench sink room withbuilt-in cupboards, a separate furnace room with lots of room for shelves, and an under-stairscloset, this home has an abundance of storage space!Hidden upgrades abound, to include an alarm system, an in-ground watering system, and agarage with built-in cupboards and wall-to-wall pegboard for hanging tools, toys and bikes.Welcome to a home designed for comfort and convenience in a beautiful, nature-richcommunity. Excellent elementary, middle, and high schools all are in walking distance. Enjoyeasy access to bus and Metro lines, with multiple park-and-ride lots within a mile of home, andthe new Silver Line stop on Route 28 only 5 miles away (due to open early 2022). All offers will be reviewed on Monday, May 3 at 4.00 p.m.
This property is off market, which means it's not currently listed for sale or rent on Zillow. This may be different from what's available on other websites or public sources.
