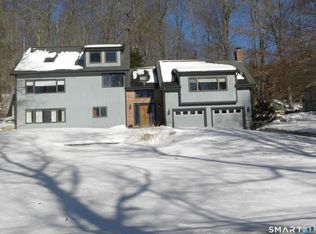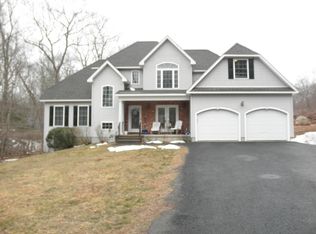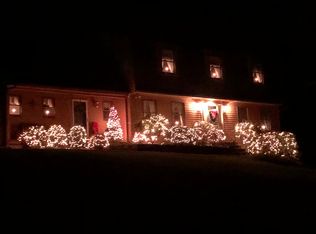Sold for $395,000
$395,000
19 Harbor Road, Colchester, CT 06415
3beds
1,698sqft
Single Family Residence
Built in 1989
1.49 Acres Lot
$409,900 Zestimate®
$233/sqft
$2,825 Estimated rent
Home value
$409,900
$365,000 - $463,000
$2,825/mo
Zestimate® history
Loading...
Owner options
Explore your selling options
What's special
***SUBMIT HIGHEST & BEST PURCHASE OFFERS BY 12pm SEPT. 9TH*** Enjoy Country Living At It's Best in this Beautiful 1,698 SqFt Move-In Ready Home offering 3 Generous Sized Bedrooms, 1&1/2 Bathrooms, Tastefully Remodeled Kitchen with Gorgeous Granite Counters, Elegant Backsplash, Care Free Bamboo Flooring, and New Stainless Steel Appliances! Additional Amenities Include Cathedral Ceilings, Remodeled Bathroom with Stunning Tile Shower, New Propane Furnace with On-Demand Hot Water System, Multi-Zone Heat, New Water Treatment System, New Vinyl Siding, New Well Pump installed in 2019, Thermopane Windows, and Generator Hook-up. The Partially Finished Lower Level offers Additional Heated Living Space in the Huge 24' X 23' Family Room with Ultra Durable LifeProof Flooring Perfect for Entertaining While Relaxing by the Wood Burning Stove which also helps to Heat the Entire Home. A Dedicated Home Office Area, Laundry Room with Storage, and a 2-Bay Garage are also located in the Lower Level. This Fabulous Home is Situated On a Peaceful 1.49 Acre Lot Complete with a Fire Pit Area, Tranquil Water Feature, and a Raised Deck with Multiple Seating Areas Easily Accessed Through the Backyard or the Slider Doors Leading from the interior Dining Room For You To Enjoy The Beauty of Nature That Surrounds You. Perfectly Located in a Quiet, Cul-de-sac Neighborhood Convenient to Shopping, Dining, Entertainment, Schools and Highways Makes This Delightful Home The One You've Been Waiting For!
Zillow last checked: 8 hours ago
Listing updated: October 15, 2025 at 05:56pm
Listed by:
Patricia M. Ritchie 860-205-2996,
Executive Real Estate Inc. 860-633-8800
Bought with:
Liz Squillacote, RES.0812916
William Pitt Sotheby's Int'l
Co-Buyer Agent: Allyson Cotton
William Pitt Sotheby's Int'l
Source: Smart MLS,MLS#: 24122131
Facts & features
Interior
Bedrooms & bathrooms
- Bedrooms: 3
- Bathrooms: 2
- Full bathrooms: 1
- 1/2 bathrooms: 1
Primary bedroom
- Features: Half Bath
- Level: Main
- Area: 192 Square Feet
- Dimensions: 12 x 16
Bedroom
- Level: Main
- Area: 156 Square Feet
- Dimensions: 12 x 13
Bedroom
- Level: Main
- Area: 132 Square Feet
- Dimensions: 11 x 12
Dining room
- Features: Cathedral Ceiling(s), Sliders, Engineered Wood Floor
- Level: Main
- Area: 240 Square Feet
- Dimensions: 12 x 20
Family room
- Features: Wood Stove, Engineered Wood Floor
- Level: Lower
- Area: 552 Square Feet
- Dimensions: 23 x 24
Kitchen
- Features: Remodeled, Granite Counters, Engineered Wood Floor
- Level: Main
- Area: 234 Square Feet
- Dimensions: 13 x 18
Living room
- Features: Bay/Bow Window, Cathedral Ceiling(s), Ceiling Fan(s), Engineered Wood Floor
- Level: Main
- Area: 216 Square Feet
- Dimensions: 12 x 18
Heating
- Baseboard, Propane
Cooling
- Ceiling Fan(s), Window Unit(s)
Appliances
- Included: Oven/Range, Range Hood, Refrigerator, Dishwasher, Water Heater, Tankless Water Heater
- Laundry: Lower Level
Features
- Doors: Storm Door(s)
- Windows: Thermopane Windows
- Basement: Full,Heated,Storage Space,Garage Access,Partially Finished,Walk-Out Access,Liveable Space
- Attic: Access Via Hatch
- Has fireplace: No
Interior area
- Total structure area: 1,698
- Total interior livable area: 1,698 sqft
- Finished area above ground: 1,698
Property
Parking
- Total spaces: 2
- Parking features: Attached, Garage Door Opener
- Attached garage spaces: 2
Features
- Patio & porch: Deck
- Exterior features: Rain Gutters, Garden, Kennel
Lot
- Size: 1.49 Acres
- Features: Wooded, Cul-De-Sac
Details
- Additional structures: Shed(s)
- Parcel number: 1459060
- Zoning: Residential
- Other equipment: Generator Ready
Construction
Type & style
- Home type: SingleFamily
- Architectural style: Ranch
- Property subtype: Single Family Residence
Materials
- Vinyl Siding
- Foundation: Concrete Perimeter, Raised
- Roof: Asphalt
Condition
- New construction: No
- Year built: 1989
Utilities & green energy
- Sewer: Septic Tank
- Water: Well
- Utilities for property: Cable Available
Green energy
- Energy efficient items: Thermostat, Doors, Windows
Community & neighborhood
Security
- Security features: Security System
Community
- Community features: Lake, Library, Medical Facilities, Playground, Public Rec Facilities, Shopping/Mall
Location
- Region: Colchester
Price history
| Date | Event | Price |
|---|---|---|
| 10/15/2025 | Sold | $395,000+2.6%$233/sqft |
Source: | ||
| 9/9/2025 | Pending sale | $384,900$227/sqft |
Source: | ||
| 9/5/2025 | Listed for sale | $384,900+234.7%$227/sqft |
Source: | ||
| 6/30/1997 | Sold | $115,000-23.3%$68/sqft |
Source: Public Record Report a problem | ||
| 9/25/1989 | Sold | $150,000$88/sqft |
Source: Public Record Report a problem | ||
Public tax history
| Year | Property taxes | Tax assessment |
|---|---|---|
| 2025 | $5,610 +4.4% | $187,500 |
| 2024 | $5,376 +19% | $187,500 +13% |
| 2023 | $4,519 +0.5% | $166,000 |
Find assessor info on the county website
Neighborhood: 06415
Nearby schools
GreatSchools rating
- NAColchester Elementary SchoolGrades: PK-2Distance: 1.6 mi
- 7/10William J. Johnston Middle SchoolGrades: 6-8Distance: 1.7 mi
- 9/10Bacon AcademyGrades: 9-12Distance: 0.8 mi
Get pre-qualified for a loan
At Zillow Home Loans, we can pre-qualify you in as little as 5 minutes with no impact to your credit score.An equal housing lender. NMLS #10287.
Sell for more on Zillow
Get a Zillow Showcase℠ listing at no additional cost and you could sell for .
$409,900
2% more+$8,198
With Zillow Showcase(estimated)$418,098


