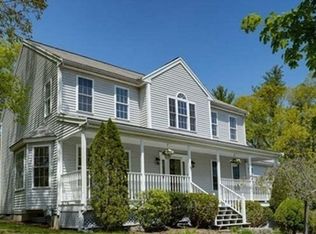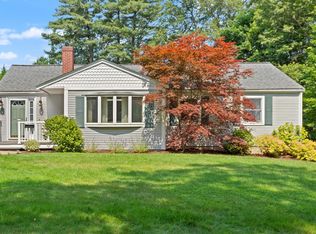Styling ranch in the best neighborhood of Hudson!! Completely redone! New windows, new siding, new roof. New espresso wood cabinets, Italian granite, stainless steel appliances, with a spacious center island. Rustic style high ceiling large family room connects to the deck. Sunnny open living room with fireplace. Large updated bathroom with new tile, new vanity and new bathtub. Three bedrooms with spacious closets. Finished basement with new wall to wall carpet. Separate rooms for storage Come see this stylish newly renovated ranch close to trendy downtown Hudson and all major highways!!
This property is off market, which means it's not currently listed for sale or rent on Zillow. This may be different from what's available on other websites or public sources.

