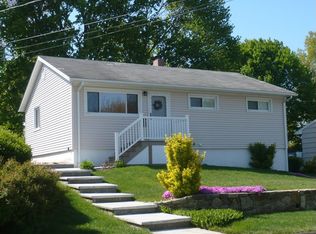Sold for $315,000
$315,000
19 Harris Road, Ansonia, CT 06401
4beds
1,136sqft
Single Family Residence
Built in 1958
9,147.6 Square Feet Lot
$373,200 Zestimate®
$277/sqft
$2,705 Estimated rent
Home value
$373,200
$355,000 - $392,000
$2,705/mo
Zestimate® history
Loading...
Owner options
Explore your selling options
What's special
COMING SOON!! Here’s a great opportunity to move into the sought after Hilltop area of Ansonia! This 4 bedroom, 2 full bath Cape has been nicely updated and has just what you’re looking for. You want a bright eat in kitchen with granite countertops, stainless steel appliances and plenty of storage in the white Shaker cabinets, Are you looking for a living room that’s just as bright and open that features hardwood flooring and crown moulding. Of course you want a bedroom on this main floor, well...would two work for you? You’ve got it, and both have hardwood floors. Prefer a dining room instead of a second bedroom? No problem, this floor plan is very flexible. Of course there’s a full bath here too. Upstairs is another full bath and 2 more bedrooms, both with the same hardwood flooring. You’d like a basement if possible, this one has a walkout to a level backyard! So much here and still so much more potential. Be sure to make an appointment to see this home right away, it’s a terrific opportunity to have what you know you want, need and deserve.
Zillow last checked: 8 hours ago
Listing updated: July 09, 2024 at 08:19pm
Listed by:
Lisa Glazer 203-305-4092,
Berkshire Hathaway NE Prop. 203-924-1000,
Scott Glazer 203-305-9752,
Berkshire Hathaway NE Prop.
Bought with:
Andrew Westphal, RES.0816416
Keller Williams Realty Prtnrs.
Source: Smart MLS,MLS#: 170596352
Facts & features
Interior
Bedrooms & bathrooms
- Bedrooms: 4
- Bathrooms: 2
- Full bathrooms: 2
Bedroom
- Features: Hardwood Floor
- Level: Main
Bedroom
- Features: Hardwood Floor
- Level: Main
Bedroom
- Features: Hardwood Floor
- Level: Upper
Bedroom
- Features: Hardwood Floor
- Level: Upper
Bathroom
- Level: Main
Bathroom
- Level: Upper
Kitchen
- Features: Remodeled, Ceiling Fan(s), Granite Counters
- Level: Main
Living room
- Features: Hardwood Floor
- Level: Main
Heating
- Hot Water, Oil
Cooling
- Window Unit(s)
Appliances
- Included: Oven/Range, Microwave, Refrigerator, Washer, Dryer, Water Heater
- Laundry: Lower Level
Features
- Doors: Storm Door(s)
- Windows: Thermopane Windows
- Basement: Full
- Attic: Crawl Space,Storage
- Has fireplace: No
Interior area
- Total structure area: 1,136
- Total interior livable area: 1,136 sqft
- Finished area above ground: 1,136
Property
Parking
- Parking features: Driveway, Paved, Off Street, Private
- Has uncovered spaces: Yes
Features
- Exterior features: Rain Gutters, Lighting, Stone Wall
Lot
- Size: 9,147 sqft
- Features: Cleared, Level, Few Trees
Details
- Parcel number: 1048717
- Zoning: A
Construction
Type & style
- Home type: SingleFamily
- Architectural style: Cape Cod
- Property subtype: Single Family Residence
Materials
- Vinyl Siding
- Foundation: Concrete Perimeter
- Roof: Asphalt
Condition
- New construction: No
- Year built: 1958
Utilities & green energy
- Sewer: Public Sewer
- Water: Public
Green energy
- Energy efficient items: Doors, Windows
Community & neighborhood
Community
- Community features: Park, Playground
Location
- Region: Ansonia
- Subdivision: Hilltop
Price history
| Date | Event | Price |
|---|---|---|
| 11/1/2023 | Sold | $315,000+5%$277/sqft |
Source: | ||
| 10/24/2023 | Pending sale | $299,900$264/sqft |
Source: | ||
| 9/23/2023 | Contingent | $299,900$264/sqft |
Source: | ||
| 9/7/2023 | Listed for sale | $299,900+66.6%$264/sqft |
Source: | ||
| 10/6/2015 | Sold | $180,000$158/sqft |
Source: Public Record Report a problem | ||
Public tax history
| Year | Property taxes | Tax assessment |
|---|---|---|
| 2025 | $4,790 +7.8% | $167,790 |
| 2024 | $4,445 +6.4% | $167,790 +5.4% |
| 2023 | $4,179 -5.6% | $159,250 +36% |
Find assessor info on the county website
Neighborhood: 06401
Nearby schools
GreatSchools rating
- 4/10Prendergast SchoolGrades: PK-5Distance: 0.6 mi
- 3/10Ansonia Middle SchoolGrades: 6-8Distance: 1 mi
- 1/10Ansonia High SchoolGrades: 9-12Distance: 0.8 mi
Schools provided by the listing agent
- High: Ansonia
Source: Smart MLS. This data may not be complete. We recommend contacting the local school district to confirm school assignments for this home.
Get pre-qualified for a loan
At Zillow Home Loans, we can pre-qualify you in as little as 5 minutes with no impact to your credit score.An equal housing lender. NMLS #10287.
Sell with ease on Zillow
Get a Zillow Showcase℠ listing at no additional cost and you could sell for —faster.
$373,200
2% more+$7,464
With Zillow Showcase(estimated)$380,664
