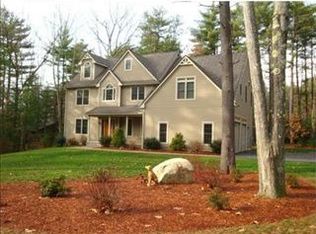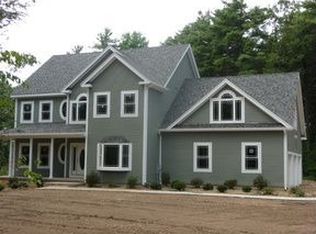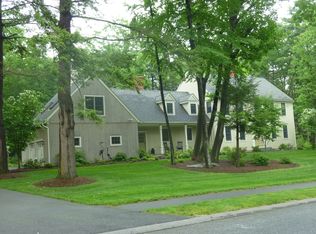Sold for $960,000 on 08/20/25
$960,000
19 Hawthorn Rd, Amherst, MA 01002
4beds
3,654sqft
Single Family Residence
Built in 2005
0.74 Acres Lot
$974,800 Zestimate®
$263/sqft
$5,500 Estimated rent
Home value
$974,800
$838,000 - $1.13M
$5,500/mo
Zestimate® history
Loading...
Owner options
Explore your selling options
What's special
Discover one of Amherst’s most sought after neighborhoods. This quiet, friendly community offers a meticulously maintained home with a flexible floor plan ready for your personal touch. The chef’s kitchen features granite countertops and upgraded appliances, perfect for entertaining. The living room impresses with cathedral ceilings and a stunning Goshen stone fireplace, and the first-floor owner's suite is a private retreat with two walk-in closets and a spa-like bath with a Jacuzzi tub. Upstairs offers a second en-suite bedroom and two more bedrooms with a shared bath, all with an open, contemporary layout. A bonus room with built-in bookcases offers the ideal space for a home theater or workout space. A spiral staircase leads to the kitchen—perfect for late-night snacks. Enjoy outdoor living on multiple surrounding decks. A home full of comfort, style, and thoughtful details—truly fabulous! Showings begin Thursday
Zillow last checked: 8 hours ago
Listing updated: August 20, 2025 at 12:22pm
Listed by:
Stiles & Dunn 413-336-4440,
William Raveis R.E. & Home Services 413-549-3700
Bought with:
Gregory Haughton
5 College REALTORS®
Source: MLS PIN,MLS#: 73396125
Facts & features
Interior
Bedrooms & bathrooms
- Bedrooms: 4
- Bathrooms: 4
- Full bathrooms: 3
- 1/2 bathrooms: 1
- Main level bedrooms: 1
Primary bedroom
- Features: Bathroom - Full, Walk-In Closet(s), Flooring - Wall to Wall Carpet, Closet - Double
- Level: Main,First
Bedroom 2
- Features: Bathroom - Full, Closet, Flooring - Wall to Wall Carpet
- Level: Second
Bedroom 3
- Features: Closet, Flooring - Wall to Wall Carpet
- Level: Second
Bedroom 4
- Features: Walk-In Closet(s), Flooring - Wall to Wall Carpet
- Level: Second
Primary bathroom
- Features: Yes
Bathroom 1
- Features: Bathroom - Half, Flooring - Stone/Ceramic Tile, Dryer Hookup - Electric, Washer Hookup
- Level: First
Bathroom 2
- Features: Bathroom - Full, Bathroom - Double Vanity/Sink, Bathroom - Tiled With Shower Stall, Flooring - Stone/Ceramic Tile, Jacuzzi / Whirlpool Soaking Tub
- Level: First
Bathroom 3
- Features: Bathroom - Full, Bathroom - With Tub & Shower, Flooring - Stone/Ceramic Tile
- Level: Second
Dining room
- Features: Flooring - Hardwood
- Level: First
Family room
- Features: Flooring - Hardwood
- Level: First
Kitchen
- Features: Flooring - Stone/Ceramic Tile, Dining Area, Countertops - Stone/Granite/Solid, Kitchen Island
- Level: First
Living room
- Features: Flooring - Hardwood, Deck - Exterior, Exterior Access
- Level: First
Office
- Features: Closet, Flooring - Hardwood
- Level: First
Heating
- Forced Air, Natural Gas
Cooling
- Central Air
Appliances
- Laundry: Bathroom - Half, Flooring - Stone/Ceramic Tile, First Floor, Electric Dryer Hookup, Washer Hookup
Features
- Bathroom - Full, Bathroom - With Tub & Shower, Closet, Closet/Cabinets - Custom Built, Balcony - Interior, Bathroom, Bonus Room, Home Office, Center Hall, High Speed Internet
- Flooring: Wood, Tile, Carpet, Flooring - Stone/Ceramic Tile, Flooring - Wall to Wall Carpet, Flooring - Hardwood, Flooring - Wood
- Basement: Full,Interior Entry,Bulkhead,Unfinished
- Number of fireplaces: 1
- Fireplace features: Living Room
Interior area
- Total structure area: 3,654
- Total interior livable area: 3,654 sqft
- Finished area above ground: 3,654
Property
Parking
- Total spaces: 6
- Parking features: Attached, Under, Paved Drive, Driveway, Paved
- Attached garage spaces: 2
- Uncovered spaces: 4
Features
- Patio & porch: Porch, Deck, Deck - Composite
- Exterior features: Porch, Deck, Deck - Composite, Rain Gutters
- Frontage length: 212.00
Lot
- Size: 0.74 Acres
- Features: Level
Details
- Parcel number: M:0021D B:0000 L:0104,4551283
- Zoning: RES
Construction
Type & style
- Home type: SingleFamily
- Architectural style: Colonial,Contemporary
- Property subtype: Single Family Residence
Materials
- Frame
- Foundation: Concrete Perimeter
- Roof: Shingle
Condition
- Year built: 2005
Utilities & green energy
- Electric: 200+ Amp Service
- Sewer: Public Sewer
- Water: Public
- Utilities for property: for Gas Range, for Electric Dryer, Washer Hookup
Green energy
- Energy efficient items: Thermostat
Community & neighborhood
Community
- Community features: Public Transportation, Walk/Jog Trails, Golf, Bike Path, House of Worship, Private School, Public School, University, Sidewalks
Location
- Region: Amherst
- Subdivision: Amherst Hills
Other
Other facts
- Listing terms: Contract
Price history
| Date | Event | Price |
|---|---|---|
| 8/20/2025 | Sold | $960,000-2.9%$263/sqft |
Source: MLS PIN #73396125 Report a problem | ||
| 7/17/2025 | Pending sale | $989,000$271/sqft |
Source: | ||
| 7/17/2025 | Contingent | $989,000$271/sqft |
Source: MLS PIN #73396125 Report a problem | ||
| 6/25/2025 | Listed for sale | $989,000+42.5%$271/sqft |
Source: MLS PIN #73396125 Report a problem | ||
| 7/3/2018 | Sold | $694,000-0.9%$190/sqft |
Source: Public Record Report a problem | ||
Public tax history
| Year | Property taxes | Tax assessment |
|---|---|---|
| 2025 | $18,275 +2.4% | $1,018,100 +5.6% |
| 2024 | $17,849 +3.8% | $964,300 +12.7% |
| 2023 | $17,198 +4.2% | $855,600 +10.3% |
Find assessor info on the county website
Neighborhood: 01002
Nearby schools
GreatSchools rating
- 8/10Fort River Elementary SchoolGrades: K-6Distance: 2.7 mi
- 5/10Amherst Regional Middle SchoolGrades: 7-8Distance: 3.5 mi
- 8/10Amherst Regional High SchoolGrades: 9-12Distance: 3.4 mi
Schools provided by the listing agent
- Elementary: Ft River
- Middle: Arms
- High: Arhs
Source: MLS PIN. This data may not be complete. We recommend contacting the local school district to confirm school assignments for this home.

Get pre-qualified for a loan
At Zillow Home Loans, we can pre-qualify you in as little as 5 minutes with no impact to your credit score.An equal housing lender. NMLS #10287.
Sell for more on Zillow
Get a free Zillow Showcase℠ listing and you could sell for .
$974,800
2% more+ $19,496
With Zillow Showcase(estimated)
$994,296

