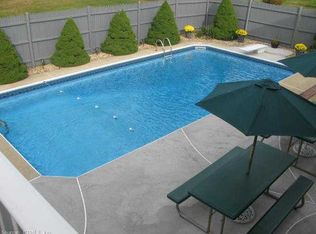Sold for $430,000 on 06/16/23
$430,000
19 Haystack Road, West Haven, CT 06516
3beds
1,288sqft
Single Family Residence
Built in 1976
0.36 Acres Lot
$526,600 Zestimate®
$334/sqft
$2,985 Estimated rent
Home value
$526,600
$500,000 - $558,000
$2,985/mo
Zestimate® history
Loading...
Owner options
Explore your selling options
What's special
Welcome to your dream home! This beautifully maintained raised ranch boasts 3 bedrooms and 2 bathrooms, nestled in a quiet and peaceful neighborhood. Step inside to a spacious living room featuring a bay window that allows ample natural light to fill the space. The living room flows seamlessly into the dining area, which features another bay window, french doors leading to your three-season, and direct access to the spacious kitchen. The three-season room boasts windows all around, and access to the backyard, making for the perfect relaxation room or additional entertainment space. Additionally on the main level you have a full bathroom and 3 bedrooms. Downstairs features another living room, complete with a wood burning fireplace, full bathroom, laundry/storage room, and direct access to the two-car garage and backyard. Located just 5 minutes away from the beach and in close proximity to schools, shopping, train station and major highways this home checks all of the boxes. Upgrades including windows, siding, doors, and roof ensure that this home is move-in ready! Don't miss out on this incredible opportunity to own a home in a desirable location with all the amenities you need. Schedule your showing today! **Please submit all offers by Monday 3/20 at 12pm noon**
Zillow last checked: 8 hours ago
Listing updated: July 09, 2024 at 08:17pm
Listed by:
The One Team At William Raveis Real Estate,
Victoria Tavares 203-492-9115,
William Raveis Real Estate 203-453-0391
Bought with:
Leonard Gordon, REB.0790714
Taylor Gordon & Company Corporation
Source: Smart MLS,MLS#: 170546252
Facts & features
Interior
Bedrooms & bathrooms
- Bedrooms: 3
- Bathrooms: 2
- Full bathrooms: 2
Primary bedroom
- Level: Main
- Area: 152.61 Square Feet
- Dimensions: 10.1 x 15.11
Bedroom
- Level: Main
- Area: 170.24 Square Feet
- Dimensions: 11.2 x 15.2
Bedroom
- Level: Main
- Area: 115.36 Square Feet
- Dimensions: 11.2 x 10.3
Bathroom
- Level: Main
- Area: 74.69 Square Feet
- Dimensions: 9.7 x 7.7
Bathroom
- Level: Lower
- Area: 30.6 Square Feet
- Dimensions: 6 x 5.1
Dining room
- Features: Bay/Bow Window, Hardwood Floor
- Level: Main
- Area: 122.72 Square Feet
- Dimensions: 11.8 x 10.4
Family room
- Features: Fireplace
- Level: Lower
- Area: 494.94 Square Feet
- Dimensions: 22.6 x 21.9
Kitchen
- Level: Main
- Area: 167.31 Square Feet
- Dimensions: 11.7 x 14.3
Living room
- Features: Bay/Bow Window, Hardwood Floor
- Level: Main
- Area: 198.6 Square Feet
- Dimensions: 12.11 x 16.4
Heating
- Baseboard, Oil
Cooling
- Central Air
Appliances
- Included: Oven/Range, Microwave, Refrigerator, Washer, Dryer, Water Heater
- Laundry: Lower Level
Features
- Basement: Finished,Walk-Out Access
- Attic: Pull Down Stairs
- Number of fireplaces: 1
Interior area
- Total structure area: 1,288
- Total interior livable area: 1,288 sqft
- Finished area above ground: 1,288
Property
Parking
- Total spaces: 2
- Parking features: Attached, Private, Paved
- Attached garage spaces: 2
- Has uncovered spaces: Yes
Features
- Fencing: Full
Lot
- Size: 0.36 Acres
- Features: Cleared, Level
Details
- Parcel number: 1419029
- Zoning: R1
Construction
Type & style
- Home type: SingleFamily
- Architectural style: Ranch
- Property subtype: Single Family Residence
Materials
- Vinyl Siding
- Foundation: Concrete Perimeter, Raised
- Roof: Asphalt
Condition
- New construction: No
- Year built: 1976
Utilities & green energy
- Sewer: Public Sewer
- Water: Public
Community & neighborhood
Location
- Region: West Haven
Price history
| Date | Event | Price |
|---|---|---|
| 6/21/2023 | Listing removed | -- |
Source: | ||
| 6/16/2023 | Sold | $430,000+7.8%$334/sqft |
Source: | ||
| 3/24/2023 | Pending sale | $399,000$310/sqft |
Source: | ||
| 3/18/2023 | Listed for sale | $399,000$310/sqft |
Source: | ||
Public tax history
| Year | Property taxes | Tax assessment |
|---|---|---|
| 2025 | $9,885 +5.6% | $300,720 +50.5% |
| 2024 | $9,362 +3.9% | $199,780 |
| 2023 | $9,010 +1.8% | $199,780 |
Find assessor info on the county website
Neighborhood: 06516
Nearby schools
GreatSchools rating
- 8/10Alma E. Pagels SchoolGrades: PK-4Distance: 0.4 mi
- 5/10Harry M. Bailey Middle SchoolGrades: 7-8Distance: 0.4 mi
- 3/10West Haven High SchoolGrades: 9-12Distance: 1.6 mi
Schools provided by the listing agent
- High: West Haven
Source: Smart MLS. This data may not be complete. We recommend contacting the local school district to confirm school assignments for this home.

Get pre-qualified for a loan
At Zillow Home Loans, we can pre-qualify you in as little as 5 minutes with no impact to your credit score.An equal housing lender. NMLS #10287.
Sell for more on Zillow
Get a free Zillow Showcase℠ listing and you could sell for .
$526,600
2% more+ $10,532
With Zillow Showcase(estimated)
$537,132