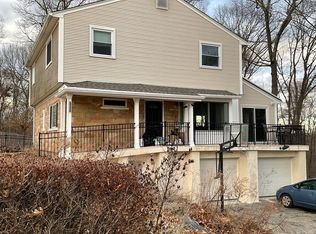Sold for $422,900
$422,900
19 High Acres Road, Ansonia, CT 06401
3beds
2,331sqft
Single Family Residence
Built in 1962
0.47 Acres Lot
$457,600 Zestimate®
$181/sqft
$3,280 Estimated rent
Home value
$457,600
$403,000 - $517,000
$3,280/mo
Zestimate® history
Loading...
Owner options
Explore your selling options
What's special
HILLTOP 3 + BR UNIQUE COLONIAL WITH TONS OF UPDATES!! Looking for your own slice of peace and tranquillity? Desire a home that's situated in a private, out of the way area? Want a house big enough to fit everybody yet still oozing with comfort and charm? This is the home for you! Located on the Woodbridge line, this Colonial offers a huge eat in kitchen so big you can make it into a beautiful great room! A living room with hardwood floor and a stone fireplace so charming you just want to curl up by it even in the summer! There are 2 bedrooms on the main floor and 1 incredible bedroom suite upstairs, with another big room that can be a den or exercise room or make another huge bedroom if needed. Not just 2 full baths, but another FULL bathroom in the garage. Yes, the THREE CAR heated garage has a full bath in it! Beautiful park like setting that is big enough for parties yet small enough to hideaway in, and if you prefer to stay inside there's central air! Multiple offers have been received. Highest and best due at 8 PM today 6/24/24
Zillow last checked: 8 hours ago
Listing updated: October 01, 2024 at 02:30am
Listed by:
Lisa Glazer 203-305-4092,
Berkshire Hathaway NE Prop. 203-924-1000,
Scott Glazer 203-305-9752,
Berkshire Hathaway NE Prop.
Bought with:
Stacey L. McPherson, RES.0797630
KW Legacy Partners
Source: Smart MLS,MLS#: 24024941
Facts & features
Interior
Bedrooms & bathrooms
- Bedrooms: 3
- Bathrooms: 3
- Full bathrooms: 3
Primary bedroom
- Features: Ceiling Fan(s), Walk-In Closet(s), Wall/Wall Carpet, Tile Floor
- Level: Upper
Bedroom
- Features: Ceiling Fan(s)
- Level: Main
Bedroom
- Features: Laminate Floor
- Level: Main
Primary bathroom
- Features: Whirlpool Tub, Tile Floor
- Level: Upper
Bathroom
- Level: Main
Den
- Level: Upper
Kitchen
- Features: Remodeled, Bay/Bow Window, Quartz Counters, Dining Area, Kitchen Island, Laminate Floor
- Level: Main
Living room
- Features: Bay/Bow Window, Ceiling Fan(s), Fireplace, Hardwood Floor
- Level: Main
Other
- Features: Laundry Hookup, Laminate Floor
- Level: Main
Heating
- Forced Air, Oil, Propane
Cooling
- Central Air
Appliances
- Included: Oven/Range, Microwave, Range Hood, Refrigerator, Dishwasher, Electric Water Heater, Water Heater
- Laundry: Main Level, Mud Room
Features
- Entrance Foyer
- Doors: Storm Door(s)
- Windows: Thermopane Windows
- Basement: Partial
- Attic: Pull Down Stairs
- Number of fireplaces: 1
Interior area
- Total structure area: 2,331
- Total interior livable area: 2,331 sqft
- Finished area above ground: 2,331
Property
Parking
- Total spaces: 3
- Parking features: Attached
- Attached garage spaces: 3
Features
- Patio & porch: Deck
- Exterior features: Rain Gutters, Garden, Lighting
Lot
- Size: 0.47 Acres
- Features: Dry, Level
Details
- Additional structures: Shed(s)
- Parcel number: 1050419
- Zoning: A
Construction
Type & style
- Home type: SingleFamily
- Architectural style: Cape Cod,Colonial
- Property subtype: Single Family Residence
Materials
- Vinyl Siding, Brick
- Foundation: Masonry
- Roof: Asphalt
Condition
- New construction: No
- Year built: 1962
Utilities & green energy
- Sewer: Public Sewer
- Water: Public
Green energy
- Energy efficient items: Doors, Windows
Community & neighborhood
Location
- Region: Ansonia
- Subdivision: Hilltop
Price history
| Date | Event | Price |
|---|---|---|
| 8/1/2024 | Sold | $422,900-0.5%$181/sqft |
Source: | ||
| 7/9/2024 | Pending sale | $424,900$182/sqft |
Source: | ||
| 6/25/2024 | Contingent | $424,900$182/sqft |
Source: | ||
| 6/15/2024 | Listed for sale | $424,900+77%$182/sqft |
Source: | ||
| 2/20/2018 | Sold | $240,000-4%$103/sqft |
Source: | ||
Public tax history
| Year | Property taxes | Tax assessment |
|---|---|---|
| 2025 | $7,440 +7.8% | $260,610 |
| 2024 | $6,904 +1% | $260,610 |
| 2023 | $6,838 -4.4% | $260,610 +37.7% |
Find assessor info on the county website
Neighborhood: 06401
Nearby schools
GreatSchools rating
- 4/10Mead SchoolGrades: PK-5Distance: 0.8 mi
- 3/10Ansonia Middle SchoolGrades: 6-8Distance: 2.4 mi
- 1/10Ansonia High SchoolGrades: 9-12Distance: 1.3 mi
Schools provided by the listing agent
- High: Ansonia
Source: Smart MLS. This data may not be complete. We recommend contacting the local school district to confirm school assignments for this home.

Get pre-qualified for a loan
At Zillow Home Loans, we can pre-qualify you in as little as 5 minutes with no impact to your credit score.An equal housing lender. NMLS #10287.
