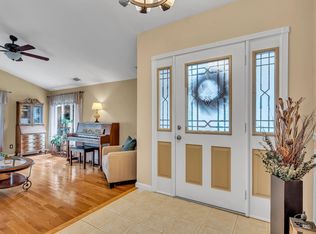Beautiful Expanded 4 BR/2 Bath California Contemporary Ranch Located In The Heart of Candlewood.Gorgeous Double Door Entry Leading To Hardwood Floors W/Inlaid Thru Entry And Hallway.Sunken LR W/Woodburning Brick Fireplace,Vaulted Ceiling W/Step Up Conversation/Bar Area.Large,Bright And Remodeled EIK W/42''White Gloss Cabs And Pullouts,Silestone Countertops,Extra Deep Sink,New Oven,Dishwasher And Ceramic Tile Floor.Large Sunken Dining Rm W/2 Skylights And Vaulted Ceiling.HUGE (25x18) Family Room Addition W/2 Walls Of Windows,Vaulted Ceiling,Recessed Lights,Wired For Surround Sound,French Doors To Master BR,And Oversized Sliders To Deck.Master BR W/2 Large Closets.Redone Master Bath W/New Vanity,Fully Tiled Shower W/Frameless Doors,Rain Shower And Body Sprays.Beautiful,Private Treed Yard
This property is off market, which means it's not currently listed for sale or rent on Zillow. This may be different from what's available on other websites or public sources.
