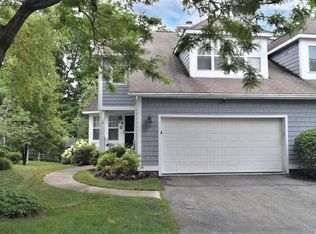Sold for $850,000
$850,000
19 High Ridge Road, Ossining, NY 10562
2beds
2,715sqft
Condominium, Residential
Built in 1996
-- sqft lot
$-- Zestimate®
$313/sqft
$4,571 Estimated rent
Home value
Not available
Estimated sales range
Not available
$4,571/mo
Zestimate® history
Loading...
Owner options
Explore your selling options
What's special
There is something special about Mystic Pointe, as you enter the gates you will see that it is a place like no other. 19 High Ridge Road, a tri-level Biscayne end model is in the heart of Mystic near the end of a cul-de-sac. It offers a light filled main-level layout with an updated kitchen, a living-dining space with a wood-burning fireplace, plus sliding glass doors to the extended deck, an updated powder room, and an entrance to the two garage. The second level has a generous-sized bedroom with a walk-in closet, additional closet, and en-suite full bath, plus an additional bedroom, hall bath, and wonderful office/den. The lower level is large enough for separate sitting areas, a workout area, or more plus a laundry room, furnace room, and separate large walk-in storage. And Mystic Pointe has so much to offer, two pools, one for adults and one for children, a clubhouse with a full kitchen, a tennis/pickleball court, and a warm and welcoming community with weekly bridge night, and barb-a-queue for starters. And since you won't have to shovel any snow, mow a lawn, or paint or repair the exterior of your home, you will have plenty of time to enjoy all that Mystic Pointe has to offer.
Zillow last checked: 8 hours ago
Listing updated: May 15, 2025 at 11:13am
Listed by:
Gay Marglin 914-960-7181,
Houlihan Lawrence Inc. 914-762-7200
Bought with:
Vincent M. Bellantoni, 10401376368
Fathom Realty NY LLC
Source: OneKey® MLS,MLS#: 821525
Facts & features
Interior
Bedrooms & bathrooms
- Bedrooms: 2
- Bathrooms: 3
- Full bathrooms: 2
- 1/2 bathrooms: 1
Bedroom 1
- Description: new hardwood floors and two closets
- Level: Second
Bedroom 2
- Description: hardwood floors and walk-in closet
- Level: Second
Bathroom 1
- Description: en-suite
- Level: Second
Bathroom 2
- Description: hall bath with tub and shower combo
- Level: Second
Dining room
- Description: hardwood floors and doors to extended deck
- Level: First
Family room
- Description: built-in storage, new carpets, doors to patio
- Level: Lower
Kitchen
- Description: updated
- Level: First
Laundry
- Description: with washer/dryer and slop sink
- Level: Lower
Lavatory
- Description: updated powder room
- Level: First
Living room
- Description: hardwood floors and wood burning fireplace
- Level: First
Office
- Description: new hardwood floors
- Level: Second
Heating
- Forced Air
Cooling
- Central Air
Appliances
- Included: Dishwasher, Disposal, Dryer, Exhaust Fan, Refrigerator, Stainless Steel Appliance(s), Washer, Gas Water Heater
- Laundry: Washer/Dryer Hookup, Laundry Room
Features
- Cathedral Ceiling(s), Ceiling Fan(s), Chandelier, Eat-in Kitchen, Granite Counters, Primary Bathroom, Recessed Lighting, Smart Thermostat
- Flooring: Carpet, Hardwood
- Windows: Blinds, Screens, Skylight(s)
- Basement: Finished,Full,Walk-Out Access
- Attic: None
- Number of fireplaces: 1
- Fireplace features: Wood Burning
Interior area
- Total structure area: 2,715
- Total interior livable area: 2,715 sqft
Property
Parking
- Total spaces: 2
- Parking features: Attached, Driveway, Garage, Garage Door Opener
- Garage spaces: 2
- Has uncovered spaces: Yes
Features
- Levels: Tri-Level
- Patio & porch: Deck, Patio
- Pool features: Community
Lot
- Size: 436 sqft
Details
- Parcel number: 4203089006000000000001000981
- Special conditions: None
Construction
Type & style
- Home type: Condo
- Property subtype: Condominium, Residential
- Attached to another structure: Yes
Materials
- Shake Siding
Condition
- Actual
- Year built: 1996
Details
- Builder model: Biscayne
Utilities & green energy
- Sewer: Public Sewer
- Water: Public
- Utilities for property: Electricity Connected, Natural Gas Connected, Sewer Connected, Trash Collection Private, Water Connected
Community & neighborhood
Security
- Security features: Gated Community
Community
- Community features: Clubhouse, Fitness Center, Gated, Playground, Pool, Tennis Court(s)
Location
- Region: Ossining
- Subdivision: Mystic Pointe
HOA & financial
HOA
- Has HOA: Yes
- HOA fee: $800 monthly
- Amenities included: Clubhouse, Fitness Center, Gated, Landscaping, Maintenance, Maintenance Grounds, Pool, Snow Removal, Tennis Court(s), Trash
- Services included: Common Area Maintenance, Maintenance Structure, Maintenance Grounds, Pool Service, Sewer, Snow Removal, Trash
- Association name: Heritage
- Association phone: 914-276-2619
Other
Other facts
- Listing agreement: Exclusive Right To Sell
Price history
| Date | Event | Price |
|---|---|---|
| 5/15/2025 | Sold | $850,000-1%$313/sqft |
Source: | ||
| 3/13/2025 | Pending sale | $859,000$316/sqft |
Source: | ||
| 2/25/2025 | Listed for sale | $859,000+43.2%$316/sqft |
Source: | ||
| 3/31/2015 | Sold | $600,000+38.7%$221/sqft |
Source: | ||
| 4/5/2001 | Sold | $432,500$159/sqft |
Source: Agent Provided Report a problem | ||
Public tax history
| Year | Property taxes | Tax assessment |
|---|---|---|
| 2024 | -- | $429,800 +3.1% |
| 2023 | -- | $416,900 +8.7% |
| 2022 | -- | $383,500 +7.7% |
Find assessor info on the county website
Neighborhood: 10562
Nearby schools
GreatSchools rating
- 4/10Claremont SchoolGrades: 3-4Distance: 1 mi
- 5/10Anne M Dorner Middle SchoolGrades: 6-8Distance: 0.9 mi
- 4/10Ossining High SchoolGrades: 9-12Distance: 1.6 mi
Schools provided by the listing agent
- Elementary: Brookside
- Middle: Anne M Dorner Middle School
- High: Ossining High School
Source: OneKey® MLS. This data may not be complete. We recommend contacting the local school district to confirm school assignments for this home.
