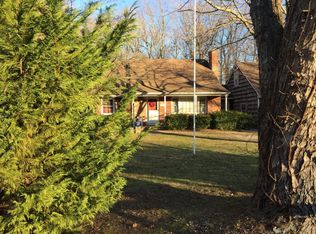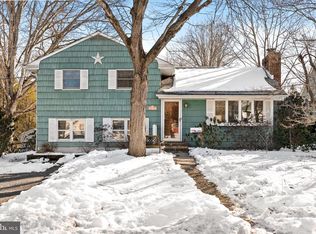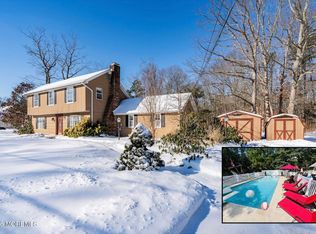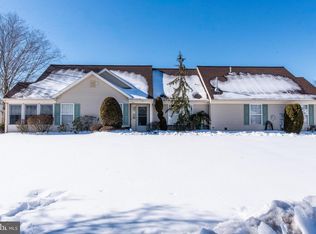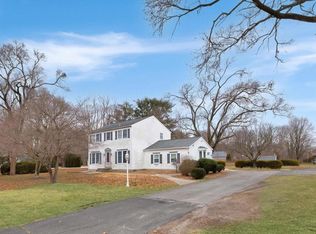Nestled on one of Plumsted's quiet country roads, this sprawling 3 bedroom, 2 bath ranch offers over 2,000 square feet of open living space. You're sure to find yourself right at home upon entering. Hardwood floors flow throughout. The floor-to-ceiling brick wall with a wood-burning stove in the dining room is truly the focal point! Two sets of French doors open into the four-season room where you can comfortably enjoy panoramic views all year long with heat and ac. Bright and spacious kitchen features white cabinets, tiled backsplash, large pantry, double sink, and an L shaped counter perfect for stool seating. Off the living room, you'll step down into the great room with chair molding. Both full bathrooms have been upgraded with new vanities, flooring, and subway tile. Three spacious bedrooms all offer ceiling fans. Additionally, this home has a whole house generator, a brand new septic , new washer, and Andersen windows. The roof was redone in 2009 and comes with a 40 year life expectancy. There are three sizable sheds on the property. Less than a mile from route 537 and New Egypt's Main Street, this home has a great location! Schedule a private showing today to see all the potential this home has to offer!
For sale
$519,900
19 Highbridge Rd, New Egypt, NJ 08533
3beds
2,044sqft
Est.:
Single Family Residence
Built in 1974
0.57 Acres Lot
$-- Zestimate®
$254/sqft
$-- HOA
What's special
Bright and spacious kitchenDouble sinkHardwood floors flow throughoutTiled backsplashWhite cabinetsLarge pantryAndersen windows
- 5 days |
- 1,222 |
- 42 |
Zillow last checked: 8 hours ago
Listing updated: 14 hours ago
Listed by:
Ann Marie Comforte 609-577-1564,
Keller Williams Premier
Source: Bright MLS,MLS#: NJOC2039772
Tour with a local agent
Facts & features
Interior
Bedrooms & bathrooms
- Bedrooms: 3
- Bathrooms: 1
- Full bathrooms: 1
- Main level bathrooms: 1
- Main level bedrooms: 3
Basement
- Area: 0
Heating
- Forced Air, Electric
Cooling
- Ceiling Fan(s), Central Air, Electric
Appliances
- Included: Electric Water Heater
- Laundry: Main Level
Features
- Attic, Bathroom - Tub Shower, Bathroom - Stall Shower, Ceiling Fan(s), Chair Railings, Combination Dining/Living, Combination Kitchen/Dining, Family Room Off Kitchen, Open Floorplan, Eat-in Kitchen, Kitchen - Table Space, Pantry, Primary Bath(s)
- Flooring: Hardwood, Wood
- Windows: Bay/Bow, Window Treatments
- Has basement: No
- Number of fireplaces: 1
- Fireplace features: Wood Burning, Wood Burning Stove
Interior area
- Total structure area: 2,044
- Total interior livable area: 2,044 sqft
- Finished area above ground: 2,044
- Finished area below ground: 0
Video & virtual tour
Property
Parking
- Parking features: Asphalt, Driveway
- Has uncovered spaces: Yes
Accessibility
- Accessibility features: None
Features
- Levels: One
- Stories: 1
- Pool features: None
Lot
- Size: 0.57 Acres
- Dimensions: 98.00 x 252.00
- Features: Rural
Details
- Additional structures: Above Grade, Below Grade, Outbuilding
- Parcel number: 240007300007
- Zoning: R40
- Special conditions: Standard
Construction
Type & style
- Home type: SingleFamily
- Architectural style: Ranch/Rambler
- Property subtype: Single Family Residence
Materials
- Frame
- Foundation: Block, Crawl Space
- Roof: Shingle
Condition
- Very Good
- New construction: No
- Year built: 1974
Utilities & green energy
- Sewer: Private Septic Tank, Septic = # of BR
- Water: Well
Community & HOA
Community
- Subdivision: None Available
HOA
- Has HOA: No
Location
- Region: New Egypt
- Municipality: PLUMSTED TWP
Financial & listing details
- Price per square foot: $254/sqft
- Tax assessed value: $218,800
- Annual tax amount: $6,806
- Date on market: 2/16/2026
- Listing agreement: Exclusive Right To Sell
- Inclusions: Washer / Dryer / Fridge, And Window Treatments
- Ownership: Fee Simple
Estimated market value
Not available
Estimated sales range
Not available
Not available
Price history
Price history
| Date | Event | Price |
|---|---|---|
| 2/16/2026 | Listed for sale | $519,900-5.5%$254/sqft |
Source: | ||
| 11/13/2025 | Listing removed | $549,900$269/sqft |
Source: | ||
| 8/1/2025 | Listed for sale | $549,900$269/sqft |
Source: | ||
Public tax history
Public tax history
| Year | Property taxes | Tax assessment |
|---|---|---|
| 2023 | $6,061 +3.6% | $218,800 |
| 2022 | $5,849 | $218,800 |
| 2021 | $5,849 +4.5% | $218,800 |
| 2020 | $5,595 -1.7% | $218,800 |
| 2019 | $5,693 +1.6% | $218,800 |
| 2018 | $5,603 +1.6% | $218,800 |
| 2017 | $5,514 +2.9% | $218,800 |
| 2016 | $5,358 +2.4% | $218,800 |
| 2015 | $5,234 +4% | $218,800 |
| 2014 | $5,030 -3.8% | $218,800 |
| 2013 | $5,228 +5.6% | $218,800 -30.8% |
| 2012 | $4,950 +1.9% | $316,300 |
| 2011 | $4,858 +3.4% | $316,300 |
| 2010 | $4,697 +5% | $316,300 |
| 2009 | $4,472 +1.3% | $316,300 |
| 2008 | $4,414 | $316,300 +148.5% |
| 2007 | -- | $127,300 |
| 2006 | $3,991 | $127,300 |
| 2004 | -- | $127,300 |
| 2003 | -- | $127,300 +0.9% |
| 2002 | -- | $126,200 |
| 2001 | -- | $126,200 |
Find assessor info on the county website
BuyAbility℠ payment
Est. payment
$3,132/mo
Principal & interest
$2486
Property taxes
$646
Climate risks
Neighborhood: 08533
Nearby schools
GreatSchools rating
- 5/10New Egypt Elementary SchoolGrades: PK-5Distance: 0.6 mi
- 3/10New Egypt Middle SchoolGrades: 6-8Distance: 0.4 mi
- 5/10New Egypt High SchoolGrades: 9-12Distance: 0.5 mi
Schools provided by the listing agent
- Elementary: Dr. Gerald H. Woehr
- Middle: New Egypt
- High: New Egypt
- District: Plumsted Township
Source: Bright MLS. This data may not be complete. We recommend contacting the local school district to confirm school assignments for this home.
