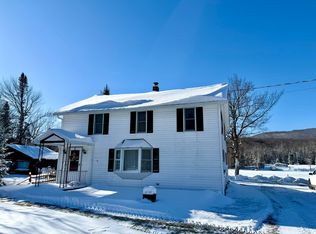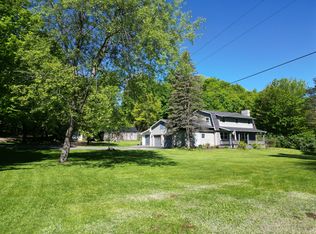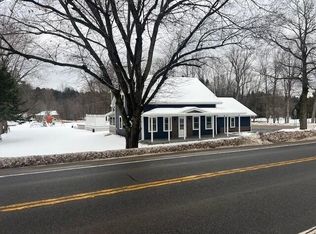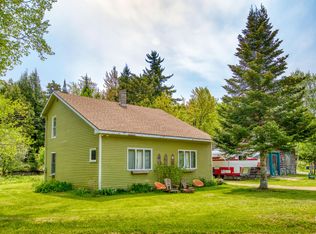PRICE REDUCTION!! Experience the best of lakefront living with this beautifully remodeled four season home on Chateaugay Lake. Boasting 385 feet of direct water frontage and nestled on a rare oversized 1.3-acre lakefront lot, this property offers a unique combination of privacy, space, and stunning views of the lake and surrounding mountains—an opportunity that's becoming increasingly hard to find on Chateaugay Lake. Step inside to find Brazilian cherry oak floors throughout and an open-concept layout that blends rustic charm with modern comfort. The living room features stunning vaulted ceilings that create an airy, spacious feel, while the farmhouse-style kitchen—with its apron-front sink—overlooks the lake and flows seamlessly into the living area. Both spaces offer walk-out access to a gorgeous wraparound porch (added in 2020), ideal for morning coffee, evening sunsets, and everything in between. The home includes 3 spacious bedrooms, 2 full bathrooms, and a bonus room that's perfect for a home office or could easily be converted into a fourth bedroom. Downstairs, a walk-out bar room opens up to an above-ground pool and offers incredible lake views—making it a fantastic space for entertaining year-round. Additional updates include a new roof and new windows (2021) and a 25x25 garage offering ample storage. The grounds feature wild apple trees throughout, adding to the natural charm and seasonal beauty of the property. There's also potential for an additional building site, pending Adirondack Park Agency approval. Whether you're casting a line in the lake, relaxing by the fire, or enjoying water sports in the summer, this home delivers the full lakefront lifestyle. Located just 35 minutes to Plattsburgh, 25 minutes to Malone, and only 1 hour and 30 minutes to Montreal—this rare Chateaugay Lake gem won't last long.
For sale
$399,990
19 Hill Rd, Merrill, NY 12955
3beds
1,896sqft
Single Family Residence
Built in 1960
1.3 Acres Lot
$388,300 Zestimate®
$211/sqft
$-- HOA
What's special
Direct water frontageAbove-ground poolOpen-concept layoutGorgeous wraparound porchBrazilian cherry oak floorsVaulted ceilingsWalk-out bar room
- 246 days |
- 1,287 |
- 28 |
Zillow last checked: 8 hours ago
Listing updated: November 25, 2025 at 08:20am
Listing by:
Backus Real Estate, Inc. 518-497-7030,
Conor Gordon
Source: ACVMLS,MLS#: 204891
Tour with a local agent
Facts & features
Interior
Bedrooms & bathrooms
- Bedrooms: 3
- Bathrooms: 2
- Full bathrooms: 2
Primary bedroom
- Features: Ceramic Tile
- Level: Lower
- Area: 396 Square Feet
- Dimensions: 22 x 18
Bedroom
- Features: Hardwood
- Level: First
- Area: 99 Square Feet
- Dimensions: 11 x 9
Bedroom 2
- Features: Hardwood
- Level: First
- Area: 90 Square Feet
- Dimensions: 10 x 9
Bathroom
- Features: Ceramic Tile
- Level: Lower
- Area: 70 Square Feet
- Dimensions: 10 x 7
Kitchen
- Features: Hardwood
- Level: First
- Area: 234 Square Feet
- Dimensions: 18 x 13
Living room
- Features: Hardwood
- Level: First
- Area: 480 Square Feet
- Dimensions: 40 x 12
Office
- Features: Ceramic Tile
- Level: Lower
- Area: 96 Square Feet
- Dimensions: 12 x 8
Heating
- Central, Propane Stove
Cooling
- Central Air
Appliances
- Included: Dryer, Instant Hot Water, Oven, Refrigerator, Stainless Steel Appliance(s), Tankless Water Heater, Washer
- Laundry: In Basement, Lower Level
Features
- Ceiling Fan(s), High Speed Internet, Kitchen Island, Open Floorplan, Master Downstairs, Recessed Lighting, Vaulted Ceiling(s)
- Flooring: Tile, Wood
- Windows: Double Pane Windows, Insulated Windows
- Basement: Block,Finished,Full,Walk-Out Access,Walk-Up Access
Interior area
- Total structure area: 1,896
- Total interior livable area: 1,896 sqft
- Finished area above ground: 1,110
- Finished area below ground: 786
Property
Parking
- Total spaces: 1
- Parking features: Boat, Driveway, Off Street, On Site, On Street, Outside
- Garage spaces: 1
Features
- Levels: Multi/Split
- Patio & porch: Deck, Front Porch, Porch, Rear Porch, Side Porch, Wrap Around
- Exterior features: Balcony, Dock, Private Yard
- Pool features: Above Ground
- Spa features: None
- Fencing: None
- Has view: Yes
- View description: Lake, Mountain(s), Trees/Woods
- Has water view: Yes
- Water view: Lake
- Waterfront features: Lake, Lake Front, Waterfront
- Body of water: Chateaugay Lk Narrws
- Frontage type: Lakefront,Waterfront
Lot
- Size: 1.3 Acres
- Features: Back Yard, Boat Access, Front Yard, Gentle Sloping, Lake on Lot, Views, Waterfront, Wooded
- Topography: Sloping
Details
- Additional structures: Garage(s)
- Parcel number: 141.3215
- Other equipment: Call Listing Agent
Construction
Type & style
- Home type: SingleFamily
- Architectural style: Ranch
- Property subtype: Single Family Residence
Materials
- Block, Vinyl Siding
- Foundation: Block
- Roof: Metal
Condition
- Updated/Remodeled
- New construction: No
- Year built: 1960
Utilities & green energy
- Electric: 100 Amp Service
- Sewer: Septic Tank
- Water: Well Drilled
- Utilities for property: Electricity Connected, Internet Connected, Sewer Connected, Water Connected, Propane
Community & HOA
Community
- Security: Carbon Monoxide Detector(s), Fire Alarm, Security System
Location
- Region: Merrill
Financial & listing details
- Price per square foot: $211/sqft
- Tax assessed value: $323,100
- Annual tax amount: $6,858
- Date on market: 11/14/2025
- Date available: 11/14/2025
- Listing agreement: Exclusive Right To Sell
- Listing terms: Cash,Conventional,FHA
- Lease term: Short Term Lease
- Electric utility on property: Yes
- Road surface type: Paved
Estimated market value
$388,300
$369,000 - $408,000
$2,142/mo
Price history
Price history
| Date | Event | Price |
|---|---|---|
| 11/14/2025 | Listed for sale | $399,990$211/sqft |
Source: | ||
| 10/21/2025 | Pending sale | $399,990$211/sqft |
Source: | ||
| 9/23/2025 | Price change | $399,990-5.9%$211/sqft |
Source: | ||
| 8/11/2025 | Price change | $425,000-5.3%$224/sqft |
Source: | ||
| 6/16/2025 | Listed for sale | $449,000-5.5%$237/sqft |
Source: | ||
Public tax history
Public tax history
| Year | Property taxes | Tax assessment |
|---|---|---|
| 2024 | -- | $323,100 +9.8% |
| 2023 | -- | $294,300 +9.9% |
| 2022 | -- | $267,800 +28% |
Find assessor info on the county website
BuyAbility℠ payment
Estimated monthly payment
Boost your down payment with 6% savings match
Earn up to a 6% match & get a competitive APY with a *. Zillow has partnered with to help get you home faster.
Learn more*Terms apply. Match provided by Foyer. Account offered by Pacific West Bank, Member FDIC.Climate risks
Neighborhood: 12955
Nearby schools
GreatSchools rating
- 5/10Northern Adirondack Elementary SchoolGrades: PK-5Distance: 10.2 mi
- 3/10Northern Adirondack Middle High SchoolGrades: 6-12Distance: 10.2 mi
- Loading
- Loading



