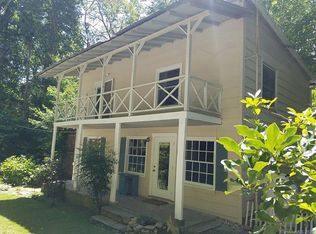Closed
$290,000
19 Hominy Branch Rd, Hendersonville, NC 28792
2beds
966sqft
Single Family Residence
Built in 1930
1.44 Acres Lot
$-- Zestimate®
$300/sqft
$1,600 Estimated rent
Home value
Not available
Estimated sales range
Not available
$1,600/mo
Zestimate® history
Loading...
Owner options
Explore your selling options
What's special
Set on 1.44 acres with a natural stream and private waterfall gracing the front yard, this mountain cabin offers an unmatched blend of rustic character and tranquil outdoor beauty. Inside, you’ll find solid wood floors, rich paneling, and artistic wood accents throughout. The living room features a stone fireplace and gas stove, complemented by large windows that open to the soothing sounds of the stream. The main level primary bedroom has deck access, ensuite bath and closet, while the upstairs loft offers a second bedroom, half bath, and bonus sleeping area perfect for guests. Relax on the wraparound deck, surrounded by colorful annual blooms and mountain views. Just 5 miles to Chimney Rock and Lake Lure, 10 miles to Hendersonville, this is an ideal mountain getaway, second home, or investment property. Property is on the section of highway 64 currently only open to local traffic, recommend coming through Hendersonville. See Features sheet in attachments for list of recent updates.
Zillow last checked: 8 hours ago
Listing updated: October 23, 2025 at 09:49am
Listing Provided by:
Mark Mennone mark@fireflyrealty.com,
Keller Williams Professionals
Bought with:
Tania Reid
Keller Williams Mtn Partners, LLC
Source: Canopy MLS as distributed by MLS GRID,MLS#: 4271893
Facts & features
Interior
Bedrooms & bathrooms
- Bedrooms: 2
- Bathrooms: 2
- Full bathrooms: 1
- 1/2 bathrooms: 1
- Main level bedrooms: 1
Primary bedroom
- Level: Main
Bedroom s
- Level: Upper
Bathroom full
- Level: Main
Bathroom half
- Level: Upper
Other
- Level: Upper
Kitchen
- Level: Main
Living room
- Level: Main
Heating
- Propane, Wall Furnace
Cooling
- Ceiling Fan(s)
Appliances
- Included: Gas Range, Oven, Refrigerator, Washer/Dryer
- Laundry: Main Level, Outside, Porch
Features
- Pantry
- Flooring: Wood
- Basement: Exterior Entry,Unfinished
- Fireplace features: Gas Log, Living Room, Propane
Interior area
- Total structure area: 966
- Total interior livable area: 966 sqft
- Finished area above ground: 966
- Finished area below ground: 0
Property
Parking
- Total spaces: 2
- Parking features: Driveway
- Uncovered spaces: 2
Accessibility
- Accessibility features: Two or More Access Exits
Features
- Levels: One and One Half
- Stories: 1
- Patio & porch: Deck, Front Porch, Side Porch, Wrap Around
- Has view: Yes
- View description: Long Range, Mountain(s), Year Round
- Waterfront features: Other - See Remarks, Creek, Creek/Stream
Lot
- Size: 1.44 Acres
- Features: Corner Lot, Level, Wooded, Views, Waterfall
Details
- Parcel number: 9975809
- Zoning: R-3
- Special conditions: Standard
Construction
Type & style
- Home type: SingleFamily
- Architectural style: Cabin
- Property subtype: Single Family Residence
Materials
- Wood
- Roof: Metal
Condition
- New construction: No
- Year built: 1930
Utilities & green energy
- Sewer: Septic Installed
- Water: Spring
Community & neighborhood
Location
- Region: Hendersonville
- Subdivision: Satterfield
Other
Other facts
- Listing terms: Cash,Conventional
- Road surface type: Gravel, Paved
Price history
| Date | Event | Price |
|---|---|---|
| 10/20/2025 | Sold | $290,000-1.7%$300/sqft |
Source: | ||
| 9/22/2025 | Pending sale | $295,000$305/sqft |
Source: | ||
| 8/8/2025 | Listed for sale | $295,000$305/sqft |
Source: | ||
| 7/28/2025 | Listing removed | $295,000$305/sqft |
Source: | ||
| 6/18/2025 | Listed for sale | $295,000+156.5%$305/sqft |
Source: | ||
Public tax history
| Year | Property taxes | Tax assessment |
|---|---|---|
| 2024 | $926 +0.8% | $168,000 +0.8% |
| 2023 | $918 +121% | $166,600 +173.1% |
| 2022 | $415 | $61,000 |
Find assessor info on the county website
Neighborhood: 28792
Nearby schools
GreatSchools rating
- 3/10Edneyville ElementaryGrades: PK-5Distance: 5.9 mi
- 6/10Apple Valley MiddleGrades: 6-8Distance: 8.8 mi
- 7/10North Henderson HighGrades: 9-12Distance: 8.8 mi
Schools provided by the listing agent
- Elementary: Edneyville
- Middle: Apple Valley
- High: North Henderson
Source: Canopy MLS as distributed by MLS GRID. This data may not be complete. We recommend contacting the local school district to confirm school assignments for this home.
Get pre-qualified for a loan
At Zillow Home Loans, we can pre-qualify you in as little as 5 minutes with no impact to your credit score.An equal housing lender. NMLS #10287.
