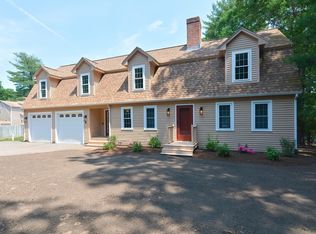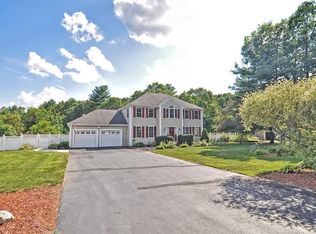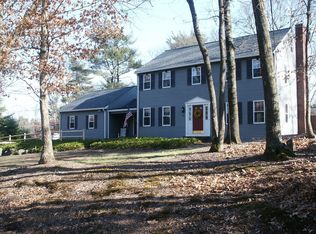Country road take me home.....where charm and awesome amenities combine to present this entertainer's dream. Quintessential cape is so much more than meets the eye with an open floor plan creates easy living. Wide open, fully applianced kitchen leads into wood beamed family room and slider out to oversized deck and inground pool is the perfect set up for all of your gatherings. Tack on the massive game room with balcony, your friends will never want to leave! 3 Bedroom, 2.5 bath cape with hardwood flooring, finished basement and oversized two car garage is surrounded by curb appeal galore. This home is a great value in today's market and ready for a new owner.
This property is off market, which means it's not currently listed for sale or rent on Zillow. This may be different from what's available on other websites or public sources.


