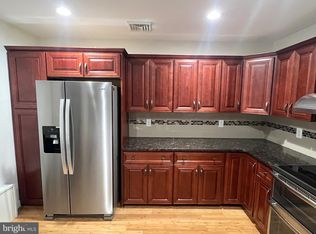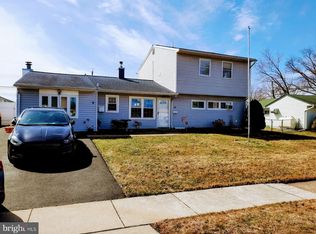Sold for $352,900
$352,900
19 Idlewild Rd, Levittown, PA 19057
4beds
1,400sqft
Single Family Residence
Built in 1954
7,000 Square Feet Lot
$401,500 Zestimate®
$252/sqft
$2,765 Estimated rent
Home value
$401,500
$381,000 - $422,000
$2,765/mo
Zestimate® history
Loading...
Owner options
Explore your selling options
What's special
Welcome to 19 Idlewild Road this beautiful expanded 4 bedroom 1 ½ bath home with updates that includes Central Air. Upon entering the house, you'll immediately notice the attention to detail and the modern upgrades with newer flooring and neutral paint that have been made. The floor plan creates a seamless flow throughout the main living spaces, making it perfect for entertaining and everyday living.The eat-in-kitchen has been updated and expanded with newer appliances, maple cabinetry, plenty of countertops and pantry. Adjacent to the kitchen is the spacious living room area (currently being used as a formal dining room), providing ample room for family gatherings. The large windows allow for plenty of natural light to flood the space, creating a warm and inviting atmosphere.The updates in this room include new flooring, giving it a modern touch.The 3 bedrooms down the hall are all generously sized, providing plenty of room for a growing family or guests. Each room has newer flooring and good size closets. The bathrooms have also been updated with modern fixtures, newer vanities, and tile flooring.The master bedroom features room for a king bed, w/w carpeting and an accessed wall tastefully decorated in neutral tones.The bonus is a generous walk-in closet.As you step out into the covered back porch you’ll immediately be impressed by its spaciousness and design.In addition to the living spaces on the back porch, this home offers a spacious backyard with a deck, and pond providing the perfect place for outdoor entertaining and summertime barbecues. Close to shopping, schools,restuarants, train station and major highways.Come make this house your home,
Zillow last checked: 8 hours ago
Listing updated: December 15, 2023 at 02:11am
Listed by:
Helen Irvine 215-757-6100,
Keller Williams Real Estate-Langhorne
Bought with:
Leanna McAnulty
BHHS Fox & Roach-New Hope
Source: Bright MLS,MLS#: PABU2058398
Facts & features
Interior
Bedrooms & bathrooms
- Bedrooms: 4
- Bathrooms: 2
- Full bathrooms: 1
- 1/2 bathrooms: 1
- Main level bathrooms: 2
- Main level bedrooms: 4
Basement
- Area: 0
Heating
- Heat Pump, Forced Air, Electric
Cooling
- Central Air, Ceiling Fan(s), Electric
Appliances
- Included: Dishwasher, Self Cleaning Oven, Refrigerator, Tankless Water Heater, Electric Water Heater
- Laundry: Main Level
Features
- Attic, Ceiling Fan(s), Combination Kitchen/Dining, Dining Area, Family Room Off Kitchen, Floor Plan - Traditional, Eat-in Kitchen, Bathroom - Tub Shower, Walk-In Closet(s), Dry Wall
- Flooring: Engineered Wood, Carpet
- Windows: Bay/Bow, Replacement
- Has basement: No
- Number of fireplaces: 1
- Fireplace features: Decorative
Interior area
- Total structure area: 1,400
- Total interior livable area: 1,400 sqft
- Finished area above ground: 1,400
- Finished area below ground: 0
Property
Parking
- Total spaces: 3
- Parking features: Driveway
- Uncovered spaces: 3
Accessibility
- Accessibility features: None
Features
- Levels: One
- Stories: 1
- Patio & porch: Patio, Deck
- Exterior features: Extensive Hardscape, Sidewalks, Street Lights
- Pool features: None
- Fencing: Chain Link,Partial
Lot
- Size: 7,000 sqft
- Dimensions: 70.00 x 100.00
- Features: Front Yard, Pond, Rear Yard
Details
- Additional structures: Above Grade, Below Grade
- Parcel number: 05032106
- Zoning: R3
- Special conditions: Standard
Construction
Type & style
- Home type: SingleFamily
- Architectural style: Ranch/Rambler
- Property subtype: Single Family Residence
Materials
- Frame
- Foundation: Slab
- Roof: Pitched,Shingle
Condition
- New construction: No
- Year built: 1954
Utilities & green energy
- Electric: 200+ Amp Service
- Sewer: Public Sewer
- Water: Public
Community & neighborhood
Location
- Region: Levittown
- Subdivision: Indian Creek
- Municipality: BRISTOL TWP
Other
Other facts
- Listing agreement: Exclusive Right To Sell
- Listing terms: Cash,Conventional,FHA,VA Loan
- Ownership: Fee Simple
Price history
| Date | Event | Price |
|---|---|---|
| 12/15/2023 | Sold | $352,900-1.9%$252/sqft |
Source: | ||
| 12/5/2023 | Pending sale | $359,900$257/sqft |
Source: | ||
| 11/7/2023 | Contingent | $359,900$257/sqft |
Source: | ||
| 11/1/2023 | Listed for sale | $359,900+111.8%$257/sqft |
Source: | ||
| 6/11/2013 | Sold | $169,900-15%$121/sqft |
Source: Public Record Report a problem | ||
Public tax history
| Year | Property taxes | Tax assessment |
|---|---|---|
| 2025 | $4,797 +0.4% | $17,600 |
| 2024 | $4,780 +0.7% | $17,600 |
| 2023 | $4,744 | $17,600 |
Find assessor info on the county website
Neighborhood: Indian Creek
Nearby schools
GreatSchools rating
- 5/10Mill Creek Elementary SchoolGrades: K-5Distance: 1 mi
- NAArmstrong Middle SchoolGrades: 7-8Distance: 2.2 mi
- 2/10Truman Senior High SchoolGrades: PK,9-12Distance: 0.6 mi
Schools provided by the listing agent
- High: Harry Truman
- District: Bristol Township
Source: Bright MLS. This data may not be complete. We recommend contacting the local school district to confirm school assignments for this home.
Get a cash offer in 3 minutes
Find out how much your home could sell for in as little as 3 minutes with a no-obligation cash offer.
Estimated market value$401,500
Get a cash offer in 3 minutes
Find out how much your home could sell for in as little as 3 minutes with a no-obligation cash offer.
Estimated market value
$401,500

