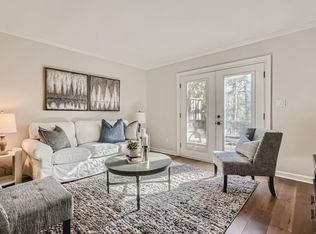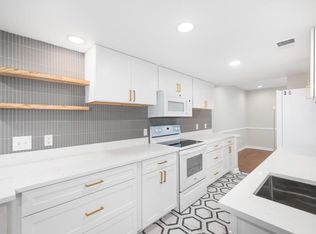Prime Buckhead location. Close to shopping, restaurants & easy commute to downtown, 285, 400. Renovated & ready to move into. ONe fo the few units that has parking in front of the unit and very few stairs. Open floor plan has tile in the entry/kitchen/dining room. Hardwood floors in greatroom w/French doors leading to
This property is off market, which means it's not currently listed for sale or rent on Zillow. This may be different from what's available on other websites or public sources.

