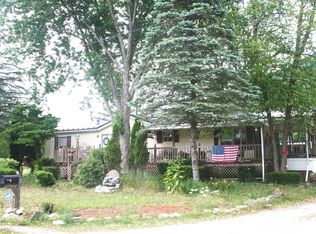Sold for $207,500
$207,500
19 Jamison City Rd, Benton, PA 17814
2beds
1,020sqft
Single Family Residence
Built in 1949
0.71 Acres Lot
$220,500 Zestimate®
$203/sqft
$1,204 Estimated rent
Home value
$220,500
$207,000 - $236,000
$1,204/mo
Zestimate® history
Loading...
Owner options
Explore your selling options
What's special
This renovated ranch home in the picturesque Village of Central is truly a gem, surrounded by stunning mountain views in every direction. The location is ideal for outdoor enthusiasts, with State Game Lands #13, Ricketts Glen State Park, and Lake Jean all just a few minutes away. Whether you enjoy fishing, hiking, snowmobiling, or riding ATVs, you will find plenty of opportunities to indulge in your favorite activities.
The property has been owned by the same individual since 1977 and has been completely remodeled from top to bottom. The exterior of the home boasts new siding, windows, roof, and a covered porch, while the interior features a modern kitchen, bathroom, laundry area, and brand new flooring. You can cozy up by the gas fireplace on chilly evenings, or enjoy the comfort of central air conditioning on hot summer days.
If you're looking for the perfect year-round home or a peaceful getaway spot, this charming ranch home is an excellent choice. With no additional work required, you can move in and start enjoying the serene surroundings right away.
Zillow last checked: 8 hours ago
Listing updated: July 12, 2023 at 09:00am
Listed by:
Angela Renee Young 570-441-5094,
CENTURY 21 COVERED BRIDGES REALTY
Bought with:
TONY DAYHOFF, RS354788
EXP Realty, LLC
Source: CSVBOR,MLS#: 20-94017
Facts & features
Interior
Bedrooms & bathrooms
- Bedrooms: 2
- Bathrooms: 1
- 3/4 bathrooms: 1
- Main level bedrooms: 2
Bedroom 1
- Level: First
- Area: 144.1 Square Feet
- Dimensions: 11.00 x 13.10
Bedroom 2
- Level: First
- Area: 145.65 Square Feet
- Dimensions: 11.11 x 13.11
Bathroom
- Level: First
- Area: 66.22 Square Feet
- Dimensions: 7.70 x 8.60
Kitchen
- Level: First
- Area: 228.62 Square Feet
- Dimensions: 14.20 x 16.10
Living room
- Level: First
- Area: 230.04 Square Feet
- Dimensions: 14.20 x 16.20
Heating
- Baseboard
Cooling
- Ductless
Appliances
- Included: Dishwasher, Microwave, Refrigerator, Stove/Range, Dryer, Washer
Features
- Ceiling Fan(s)
- Flooring: Hardwood
- Basement: Block,Concrete,Unheated
Interior area
- Total structure area: 1,020
- Total interior livable area: 1,020 sqft
- Finished area above ground: 1,020
- Finished area below ground: 0
Property
Parking
- Total spaces: 1
- Parking features: 1 Car, Garage Door Opener
- Has attached garage: Yes
Lot
- Size: 0.71 Acres
- Dimensions: 100 x 310
- Topography: No
Details
- Parcel number: 3206A01109,000 and 3206A01117,000
- Zoning: Rural Center
- Zoning description: X
Construction
Type & style
- Home type: SingleFamily
- Architectural style: Ranch
- Property subtype: Single Family Residence
Materials
- Block
- Foundation: None
- Roof: Shingle
Condition
- New construction: No
- Year built: 1949
Utilities & green energy
- Sewer: On Site
- Water: Well
Community & neighborhood
Community
- Community features: Paved Streets, View
Location
- Region: Benton
- Subdivision: 0-None
HOA & financial
HOA
- Has HOA: No
Price history
| Date | Event | Price |
|---|---|---|
| 6/23/2023 | Sold | $207,500-3.5%$203/sqft |
Source: CSVBOR #20-94017 Report a problem | ||
| 5/16/2023 | Contingent | $215,000$211/sqft |
Source: CSVBOR #20-94017 Report a problem | ||
| 5/10/2023 | Listed for sale | $215,000-4.4%$211/sqft |
Source: CSVBOR #20-94017 Report a problem | ||
| 12/24/2022 | Listing removed | -- |
Source: CSVBOR #20-92321 Report a problem | ||
| 10/6/2022 | Listed for sale | $225,000$221/sqft |
Source: CSVBOR #20-92321 Report a problem | ||
Public tax history
Tax history is unavailable.
Neighborhood: 17814
Nearby schools
GreatSchools rating
- 7/10Appleman El SchoolGrades: K-6Distance: 7 mi
- NABenton Area Middle School/High SchoolGrades: 7-12Distance: 7 mi
Schools provided by the listing agent
- District: Benton
Source: CSVBOR. This data may not be complete. We recommend contacting the local school district to confirm school assignments for this home.
Get pre-qualified for a loan
At Zillow Home Loans, we can pre-qualify you in as little as 5 minutes with no impact to your credit score.An equal housing lender. NMLS #10287.
