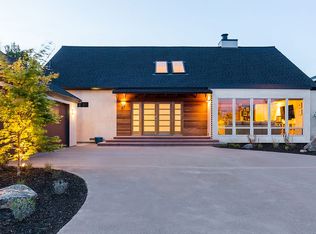Sold for $2,500,000
$2,500,000
19 Lagoon Road, San Rafael, CA 94901
4beds
2,978sqft
Single Family Residence
Built in 1971
0.28 Acres Lot
$2,934,000 Zestimate®
$839/sqft
$7,739 Estimated rent
Home value
$2,934,000
$2.58M - $3.34M
$7,739/mo
Zestimate® history
Loading...
Owner options
Explore your selling options
What's special
Welcome to an exquisite single-family home in the picturesque Peacock Gap neighborhood. This stunning residence boasts 2978 SF of living space on more than 1/4 ac sunny lot. 4 bdrms are on the upper level, while the main floor features spacious living areas. The architectural elements include high-beamed ceilings & bay windows allowing for an abundance of natural light to illuminate the interior. Enjoy breathtaking panoramic water views from every room, along with a southern exposure that fills the home with warmth & light. The features of the home truly create an elegant & inviting ambiance. The kitchen is luxuriously large with ample counters, stainless steel appliances, a gas stove, island, & open layout, perfect for entertaining. The highlight is the straight-on view of the bay & 2 bridges. Relax with friends by the fireplace in the liv rm or retreat to the family rm for more causal leisure. The primary suite offers bay views, two custom walk-in closets, double sinks & dramatic dormers. Outdoor amenities include low-maint turf, sauna, large inground pool, a barbecue area, deck, flagstone patio & a dock perfect for an SUP or kayak, creating an ideal setting for outdoor gatherings. Near popular Glenwood school, golfing, camping, hiking, biking, beaches, fishing & boating.
Zillow last checked: 8 hours ago
Listing updated: February 05, 2025 at 05:49am
Listed by:
Deborah A Solvason DRE #01104774 415-519-3555,
Compass 415-805-2900
Bought with:
Manju Devi, DRE #02040789
Coldwell Banker Realty
Source: BAREIS,MLS#: 324021964 Originating MLS: Marin County
Originating MLS: Marin County
Facts & features
Interior
Bedrooms & bathrooms
- Bedrooms: 4
- Bathrooms: 4
- Full bathrooms: 3
- 1/2 bathrooms: 1
Primary bedroom
- Features: Walk-In Closet 2+
Bedroom
- Level: Upper
Primary bathroom
- Features: Double Vanity, Quartz, Shower Stall(s), Tile, Window
Bathroom
- Features: Double Vanity, Quartz, Tile, Window
- Level: Main,Upper
Dining room
- Features: Dining/Family Combo, Formal Area
- Level: Main
Family room
- Features: Deck Attached, View
- Level: Main
Kitchen
- Features: Breakfast Area, Kitchen Island, Quartz Counter
- Level: Main
Living room
- Features: Cathedral/Vaulted, Open Beam Ceiling, Sunken, View
- Level: Main
Heating
- Central, Gas
Cooling
- Central Air, None
Appliances
- Included: Dishwasher, Free-Standing Refrigerator, Gas Cooktop, Gas Water Heater, Range Hood
- Laundry: Upper Level
Features
- Cathedral Ceiling(s), Formal Entry, Open Beam Ceiling
- Flooring: Carpet, Tile, Wood
- Windows: Dual Pane Full, Screens
- Has basement: No
- Number of fireplaces: 2
- Fireplace features: Family Room, Gas Starter, Living Room, Wood Burning
Interior area
- Total structure area: 2,978
- Total interior livable area: 2,978 sqft
Property
Parking
- Total spaces: 5
- Parking features: Garage Door Opener, Garage Faces Front, Inside Entrance, Side By Side, Paved
- Garage spaces: 2
- Has uncovered spaces: Yes
Features
- Levels: Two
- Stories: 2
- Patio & porch: Front Porch, Deck, Patio
- Exterior features: Built-In Barbeque, Entry Gate
- Pool features: In Ground, Gunite
- Fencing: Back Yard,Fenced,Front Yard,Metal,Wood
- Has view: Yes
- View description: Bay, Bay Bridge, Bridge(s), Hills, Panoramic, San Francisco, Water
- Has water view: Yes
- Water view: Bay,Water
- Waterfront features: Pond
Lot
- Size: 0.28 Acres
- Features: Auto Sprinkler F&R, Landscaped, Landscape Front, Sidewalk/Curb/Gutter
Details
- Additional structures: Shed(s)
- Parcel number: 18404118
- Special conditions: Standard
Construction
Type & style
- Home type: SingleFamily
- Property subtype: Single Family Residence
Materials
- Ceiling Insulation, Wood Siding
- Foundation: Concrete Perimeter
- Roof: Composition
Condition
- Year built: 1971
Utilities & green energy
- Sewer: Public Sewer
- Water: Public
- Utilities for property: Cable Available, Internet Available, Natural Gas Connected, Public
Green energy
- Energy efficient items: Doors, Heating, Thermostat, Windows
Community & neighborhood
Security
- Security features: Security Gate
Location
- Region: San Rafael
- Subdivision: Peacock Gap
HOA & financial
HOA
- Has HOA: Yes
- HOA fee: $130 annually
- Amenities included: None
- Services included: Management, Organized Activities, Other
- Association name: Peacock Gap HOA
- Association phone: 707-806-5400
Other
Other facts
- Road surface type: Paved
Price history
| Date | Event | Price |
|---|---|---|
| 6/26/2024 | Sold | $2,500,000-3.7%$839/sqft |
Source: | ||
| 5/30/2024 | Pending sale | $2,595,000$871/sqft |
Source: | ||
| 4/28/2024 | Listed for sale | $2,595,000$871/sqft |
Source: | ||
| 4/17/2024 | Contingent | $2,595,000$871/sqft |
Source: | ||
| 4/7/2024 | Listed for sale | $2,595,000-7.2%$871/sqft |
Source: | ||
Public tax history
| Year | Property taxes | Tax assessment |
|---|---|---|
| 2025 | $33,512 +4.4% | $2,550,000 +35.3% |
| 2024 | $32,103 +29.9% | $1,884,749 +2% |
| 2023 | $24,706 +6.5% | $1,847,803 +2% |
Find assessor info on the county website
Neighborhood: Peacock Gap
Nearby schools
GreatSchools rating
- 7/10Glenwood Elementary SchoolGrades: K-5Distance: 0.4 mi
- 6/10James B. Davidson Middle SchoolGrades: 6-8Distance: 3.3 mi
- 6/10San Rafael High SchoolGrades: 9-12Distance: 2.5 mi
Schools provided by the listing agent
- District: San Rafael City Schools
Source: BAREIS. This data may not be complete. We recommend contacting the local school district to confirm school assignments for this home.
