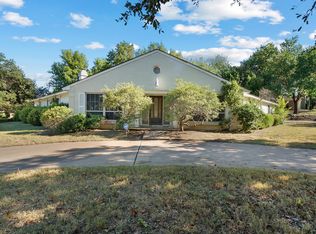Sold
Price Unknown
19 Legend Rd, Benbrook, TX 76132
3beds
2,404sqft
Single Family Residence
Built in 1977
0.36 Acres Lot
$539,300 Zestimate®
$--/sqft
$2,763 Estimated rent
Home value
$539,300
$496,000 - $588,000
$2,763/mo
Zestimate® history
Loading...
Owner options
Explore your selling options
What's special
This is a well maintained entertainers delight! The inviting home has custom features throughout, including a large roaring gas fireplace in the living room, an electric fireplace in the kitchen and primary bedroom, wood burning fireplace on the patio, and an outdoor built-in firepit. Additional 150 sq ft finished out man cave or office in the garage with HVAC is not included in the square footage. The paneling and vaulted ceilings in the living space make everyone feel at home, and the large oaks trees in front and back with the hot tub and adorable storage shed give this home a welcomed and warm feel. New kitchen oven with an air fryer and matching appliances make cooking a joy. Updated bathrooms and cozy features throughout. Refrigerator optional. Please see list of updates in Transaction Desk. Most furniture negotiable.
Zillow last checked: 8 hours ago
Listing updated: June 19, 2025 at 06:23pm
Listed by:
Sheri Mosier 0654760 817-879-9309,
Engel & Volkers Fort Worth 817-900-6899,
Ginny Kimberlin 0552545 817-999-3941,
Engel & Volkers Fort Worth
Bought with:
Rebecca Brian
Brazos River Land Company
Source: NTREIS,MLS#: 20651906
Facts & features
Interior
Bedrooms & bathrooms
- Bedrooms: 3
- Bathrooms: 2
- Full bathrooms: 2
Primary bedroom
- Features: Dual Sinks, En Suite Bathroom, Granite Counters
- Level: First
- Dimensions: 16 x 15
Bedroom
- Features: Walk-In Closet(s)
- Level: First
- Dimensions: 16 x 11
Bedroom
- Features: Walk-In Closet(s)
- Level: First
- Dimensions: 11 x 11
Other
- Features: Stone Counters, Separate Shower
- Level: First
Kitchen
- Features: Breakfast Bar, Built-in Features, Eat-in Kitchen, Granite Counters, Kitchen Island, Pantry, Walk-In Pantry
- Level: First
- Dimensions: 14 x 12
Living room
- Features: Built-in Features, Fireplace
- Level: First
- Dimensions: 22 x 20
Heating
- Central, Electric
Cooling
- Central Air, Ceiling Fan(s), Electric
Appliances
- Included: Convection Oven, Double Oven, Dishwasher, Electric Cooktop, Electric Oven, Electric Water Heater, Disposal
Features
- Built-in Features, Chandelier, Decorative/Designer Lighting Fixtures, Eat-in Kitchen, Granite Counters, High Speed Internet, Kitchen Island, Pantry, Paneling/Wainscoting, Cable TV, Vaulted Ceiling(s), Natural Woodwork, Walk-In Closet(s), Wired for Sound
- Flooring: Stone, Tile, Wood
- Windows: Window Coverings
- Has basement: No
- Number of fireplaces: 4
- Fireplace features: Electric, Insert, Gas, Gas Log, Kitchen, Living Room, Primary Bedroom, Outside, Stone, Wood Burning
Interior area
- Total interior livable area: 2,404 sqft
Property
Parking
- Total spaces: 2
- Parking features: Circular Driveway, Driveway, Garage, Gated, Inside Entrance, Oversized, Garage Faces Rear
- Attached garage spaces: 2
- Has uncovered spaces: Yes
Features
- Levels: One
- Stories: 1
- Patio & porch: Front Porch, Patio, Covered
- Exterior features: Storage, Fire Pit
- Pool features: None
- Has spa: Yes
- Spa features: Hot Tub
- Fencing: Wood
Lot
- Size: 0.36 Acres
- Dimensions: 15,800
- Features: Back Yard, Cleared, Hardwood Trees, Interior Lot, Lawn, Landscaped, Subdivision, Sprinkler System, Few Trees
- Residential vegetation: Grassed
Details
- Parcel number: 01795554
Construction
Type & style
- Home type: SingleFamily
- Architectural style: Traditional,Detached
- Property subtype: Single Family Residence
Materials
- Brick
- Foundation: Slab
- Roof: Composition
Condition
- Year built: 1977
Utilities & green energy
- Sewer: Public Sewer
- Water: Public
- Utilities for property: Sewer Available, Underground Utilities, Water Available, Cable Available
Green energy
- Energy efficient items: Windows
Community & neighborhood
Security
- Security features: Smoke Detector(s), Security Lights
Community
- Community features: Park, Curbs
Location
- Region: Benbrook
- Subdivision: Mont Del Estates Addition
HOA & financial
HOA
- Has HOA: Yes
- HOA fee: $30 annually
- Services included: All Facilities
- Association name: Mont Del Estates HOA
- Association phone: 817-721-3578
Other
Other facts
- Listing terms: Cash,Conventional,FHA,VA Loan
- Road surface type: Asphalt
Price history
| Date | Event | Price |
|---|---|---|
| 8/12/2024 | Sold | -- |
Source: NTREIS #20651906 Report a problem | ||
| 7/23/2024 | Pending sale | $585,000$243/sqft |
Source: NTREIS #20651906 Report a problem | ||
| 7/12/2024 | Contingent | $585,000$243/sqft |
Source: NTREIS #20651906 Report a problem | ||
| 6/25/2024 | Listed for sale | $585,000+62.5%$243/sqft |
Source: NTREIS #20651906 Report a problem | ||
| 3/13/2015 | Listing removed | $359,900$150/sqft |
Source: Alexander Chandler Realty, LLC #13098099 Report a problem | ||
Public tax history
| Year | Property taxes | Tax assessment |
|---|---|---|
| 2024 | $5,846 -9.4% | $436,186 +6.7% |
| 2023 | $6,451 -14.2% | $408,704 +14.8% |
| 2022 | $7,519 +4% | $356,000 +19.3% |
Find assessor info on the county website
Neighborhood: Mont Del Estates
Nearby schools
GreatSchools rating
- 4/10Ridglea Hills Elementary SchoolGrades: PK-5Distance: 1.2 mi
- 3/10Monnig Middle SchoolGrades: 6-8Distance: 2.7 mi
- 3/10Arlington Heights High SchoolGrades: 9-12Distance: 3.5 mi
Schools provided by the listing agent
- Elementary: Ridgleahil
- Middle: Monnig
- High: Arlngtnhts
- District: Fort Worth ISD
Source: NTREIS. This data may not be complete. We recommend contacting the local school district to confirm school assignments for this home.
Get a cash offer in 3 minutes
Find out how much your home could sell for in as little as 3 minutes with a no-obligation cash offer.
Estimated market value$539,300
Get a cash offer in 3 minutes
Find out how much your home could sell for in as little as 3 minutes with a no-obligation cash offer.
Estimated market value
$539,300
