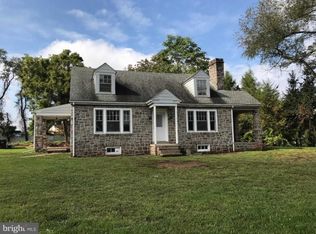Sold for $225,000
$225,000
19 Lorane Rd, Reading, PA 19606
3beds
1,800sqft
Single Family Residence
Built in 1940
0.25 Acres Lot
$237,300 Zestimate®
$125/sqft
$1,995 Estimated rent
Home value
$237,300
$218,000 - $259,000
$1,995/mo
Zestimate® history
Loading...
Owner options
Explore your selling options
What's special
Great Location to have your business at home. This 3 Bedroom, 2 Bath home sits on a 1/4 acre lot. This 2 story home features a huge family room with fireplace and sliders to a rear covered patio. A generous sized living room and a large dining room. The kitchen has a exit to the back of the home. Plenty of cabinets, a large S/S sink and dishwasher. Upstairs you will find a very large primary bedroom with an accent brick wall. Two more nice sized Bedrooms and a second full bath. This home sits back a newer macadam driveway with a large front yard with several trees and a shed. The driveway is a right of way shared by the neighbor in back of the property. Come and take a look and bring your creative vision as it will need some TLC.
Zillow last checked: 8 hours ago
Listing updated: April 04, 2025 at 07:25am
Listed by:
Judy Brown 484-220-1000,
GKS Brown Realty Services,
Co-Listing Agent: Maurizio Peta 484-220-0099,
GKS Brown Realty Services
Bought with:
Lisa Locke, RS343243
Diversified Realty Solutions
Source: Bright MLS,MLS#: PABK2044930
Facts & features
Interior
Bedrooms & bathrooms
- Bedrooms: 3
- Bathrooms: 2
- Full bathrooms: 2
- Main level bathrooms: 1
Bedroom 1
- Features: Ceiling Fan(s)
- Level: Upper
- Area: 272 Square Feet
- Dimensions: 17 x 16
Bedroom 2
- Level: Upper
- Area: 117 Square Feet
- Dimensions: 13 x 9
Bedroom 3
- Level: Upper
- Area: 117 Square Feet
- Dimensions: 13 x 9
Dining room
- Level: Main
- Area: 140 Square Feet
- Dimensions: 14 x 10
Family room
- Features: Fireplace - Wood Burning
- Level: Main
- Area: 323 Square Feet
- Dimensions: 19 x 17
Kitchen
- Level: Main
- Area: 126 Square Feet
- Dimensions: 14 x 9
Living room
- Level: Main
- Area: 270 Square Feet
- Dimensions: 18 x 15
Heating
- Electric, Heat Pump, Oil
Cooling
- None, Electric
Appliances
- Included: Electric Water Heater
Features
- Ceiling Fan(s), Bathroom - Tub Shower, Exposed Beams, Beamed Ceilings
- Basement: Full
- Number of fireplaces: 1
- Fireplace features: Wood Burning
Interior area
- Total structure area: 1,800
- Total interior livable area: 1,800 sqft
- Finished area above ground: 1,800
- Finished area below ground: 0
Property
Parking
- Parking features: Off Street
Accessibility
- Accessibility features: None
Features
- Levels: Two
- Stories: 2
- Pool features: None
Lot
- Size: 0.25 Acres
- Features: Front Yard, Landscaped, Wooded, SideYard(s)
Details
- Additional structures: Above Grade, Below Grade
- Parcel number: 43532508972847
- Zoning: RESIDENTIAL
- Special conditions: Standard
Construction
Type & style
- Home type: SingleFamily
- Architectural style: Colonial
- Property subtype: Single Family Residence
Materials
- Vinyl Siding, Aluminum Siding
- Foundation: Block
Condition
- New construction: No
- Year built: 1940
Utilities & green energy
- Sewer: Public Sewer
- Water: Well
Community & neighborhood
Location
- Region: Reading
- Subdivision: Lorane Orchard
- Municipality: EXETER TWP
Other
Other facts
- Listing agreement: Exclusive Right To Sell
- Listing terms: Conventional,Cash
- Ownership: Fee Simple
Price history
| Date | Event | Price |
|---|---|---|
| 4/4/2025 | Sold | $225,000-18.2%$125/sqft |
Source: | ||
| 2/13/2025 | Pending sale | $275,000$153/sqft |
Source: | ||
| 6/21/2024 | Listed for sale | $275,000-1.8%$153/sqft |
Source: | ||
| 4/30/2024 | Listing removed | -- |
Source: | ||
| 1/9/2024 | Price change | $280,000-3.4%$156/sqft |
Source: | ||
Public tax history
| Year | Property taxes | Tax assessment |
|---|---|---|
| 2025 | $3,961 +4.5% | $79,800 |
| 2024 | $3,790 +3.4% | $79,800 |
| 2023 | $3,666 +1.1% | $79,800 |
Find assessor info on the county website
Neighborhood: Lorane
Nearby schools
GreatSchools rating
- 7/10Lorane El SchoolGrades: K-4Distance: 0.5 mi
- 5/10Exeter Twp Junior High SchoolGrades: 7-8Distance: 1.4 mi
- 7/10Exeter Twp Senior High SchoolGrades: 9-12Distance: 1.7 mi
Schools provided by the listing agent
- District: Exeter Township
Source: Bright MLS. This data may not be complete. We recommend contacting the local school district to confirm school assignments for this home.
Get pre-qualified for a loan
At Zillow Home Loans, we can pre-qualify you in as little as 5 minutes with no impact to your credit score.An equal housing lender. NMLS #10287.
