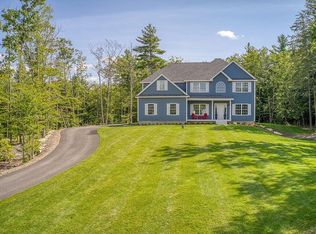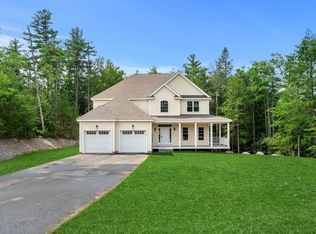Closed
Listed by:
Karin Cannon,
BHGRE Masiello Bedford 603-625-2800
Bought with: RE/MAX Synergy
$755,000
19 Lorden Road, New Boston, NH 03070
4beds
2,164sqft
Farm
Built in 2016
1.41 Acres Lot
$772,700 Zestimate®
$349/sqft
$3,676 Estimated rent
Home value
$772,700
$734,000 - $811,000
$3,676/mo
Zestimate® history
Loading...
Owner options
Explore your selling options
What's special
CONTEMPORARY FARMHOUSE FOR TODAY'S MODERN CASUAL LIFESTYLE! A welcoming covered porch entrance leads to a two story foyer with an impressive turned staircase offering a dramatic view of the living space below. Kick back and relax in the comfortable sized living room that easily accommodates oversized furniture and big screen TV above the gas fireplace. Classic white Shaker style cabinets with contrasting black granite countertops and a statement glass mosaic backsplash. Sunny breakfast nook to start the day. Informal dining room for family gatherings and holiday entertaining. First floor guest bedroom or home office with adjacent full tile bath. Elegant first floor Primary Suite with tray ceiling, a tile spa bath with jetted tub, glass enclosed tile shower, dual granite sinks and spacious walk-in closet. Engineered hardwood flooring throughout! The second floor offers two additional bedrooms, a bonus room with a closet and a full tile bath with dual granite sinks. Need more space? Check out the unfinished walk-out lower level ready for finishing. An irrigated lush yard with additional clearing for more play space for the kids and pets! Desirable FOREST VIEW sought after neighborhood surrounded by over 100 acres of conserved open space. Fantastic opportunity to live in the charming town of New Boston!
Zillow last checked: 8 hours ago
Listing updated: November 09, 2023 at 08:52am
Listed by:
Karin Cannon,
BHGRE Masiello Bedford 603-625-2800
Bought with:
Lisa Bailey
RE/MAX Synergy
Source: PrimeMLS,MLS#: 4969263
Facts & features
Interior
Bedrooms & bathrooms
- Bedrooms: 4
- Bathrooms: 3
- Full bathrooms: 3
Heating
- Propane, Forced Air, Hot Air, Ceiling, Zoned
Cooling
- Central Air, Zoned
Appliances
- Included: Dishwasher, Dryer, Range Hood, Microwave, Refrigerator, Washer, Gas Stove, Owned Water Heater, Tankless Water Heater
- Laundry: Laundry Hook-ups, 1st Floor Laundry
Features
- Ceiling Fan(s), Kitchen Island, Primary BR w/ BA, Natural Light, Natural Woodwork, Soaking Tub, Vaulted Ceiling(s), Programmable Thermostat
- Flooring: Ceramic Tile, Hardwood
- Windows: Blinds, Drapes, Window Treatments, Screens
- Basement: Concrete,Concrete Floor,Daylight,Full,Interior Stairs,Unfinished,Walkout,Basement Stairs,Walk-Out Access
- Attic: Pull Down Stairs
- Has fireplace: Yes
- Fireplace features: Gas
Interior area
- Total structure area: 3,722
- Total interior livable area: 2,164 sqft
- Finished area above ground: 2,164
- Finished area below ground: 0
Property
Parking
- Total spaces: 2
- Parking features: Paved, Auto Open, Direct Entry, Garage, Attached
- Garage spaces: 2
Features
- Levels: Two
- Stories: 2
- Patio & porch: Covered Porch
- Exterior features: Deck
- Fencing: Invisible Pet Fence
Lot
- Size: 1.41 Acres
- Features: Country Setting, Landscaped, Level, Open Lot, Subdivided, Trail/Near Trail, Wooded
Details
- Parcel number: NBOSM00012B000019L000018
- Zoning description: R-1
- Other equipment: Radon Mitigation, Sprinkler System
Construction
Type & style
- Home type: SingleFamily
- Architectural style: Colonial,Contemporary
- Property subtype: Farm
Materials
- Wood Frame, Vinyl Siding
- Foundation: Below Frost Line, Poured Concrete
- Roof: Architectural Shingle
Condition
- New construction: No
- Year built: 2016
Utilities & green energy
- Electric: 200+ Amp Service, Circuit Breakers, Generator Ready
- Sewer: 1250 Gallon, Concrete, Leach Field, Private Sewer
- Utilities for property: Propane, Underground Utilities
Community & neighborhood
Security
- Security features: HW/Batt Smoke Detector
Location
- Region: New Boston
- Subdivision: Forest View
Other
Other facts
- Road surface type: Paved
Price history
| Date | Event | Price |
|---|---|---|
| 11/9/2023 | Sold | $755,000-1.8%$349/sqft |
Source: | ||
| 10/6/2023 | Contingent | $769,000$355/sqft |
Source: | ||
| 9/23/2023 | Price change | $769,000-3.3%$355/sqft |
Source: | ||
| 9/8/2023 | Listed for sale | $795,000+29.7%$367/sqft |
Source: | ||
| 7/30/2021 | Sold | $613,000-5.7%$283/sqft |
Source: | ||
Public tax history
| Year | Property taxes | Tax assessment |
|---|---|---|
| 2024 | $13,130 +16.9% | $551,900 |
| 2023 | $11,231 +8.3% | $551,900 +2.1% |
| 2022 | $10,369 +5.3% | $540,600 +32.2% |
Find assessor info on the county website
Neighborhood: Klondike Corner
Nearby schools
GreatSchools rating
- 7/10New Boston Central SchoolGrades: PK-6Distance: 2.8 mi
- 6/10Ross A. Lurgio Middle SchoolGrades: 7-8Distance: 6.2 mi
- 7/10Goffstown High SchoolGrades: 9-12Distance: 4.6 mi
Schools provided by the listing agent
- Elementary: New Boston Central School
- Middle: Mountain View Middle School
- High: Goffstown High School
- District: Goffstown Sch Dsct SAU #19
Source: PrimeMLS. This data may not be complete. We recommend contacting the local school district to confirm school assignments for this home.

Get pre-qualified for a loan
At Zillow Home Loans, we can pre-qualify you in as little as 5 minutes with no impact to your credit score.An equal housing lender. NMLS #10287.

