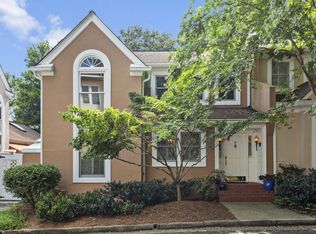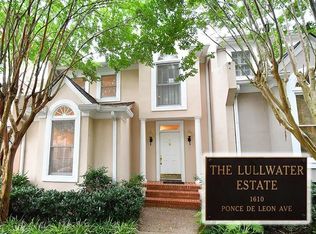Sold for $700,000 on 04/07/23
$700,000
19 Lullwater Estate Rd, Atlanta, GA 30307
4beds
2,801sqft
Condo
Built in 1983
-- sqft lot
$766,900 Zestimate®
$250/sqft
$4,376 Estimated rent
Home value
$766,900
$721,000 - $821,000
$4,376/mo
Zestimate® history
Loading...
Owner options
Explore your selling options
What's special
Real Living begins at The Lullwater Estate! Spacious, fully-renovated, end-unit Druid Hills TH that "lives" like a single family home has exceptionally appointed formal & informal living areas, fireplace, vaulted ceiling & rarely available master suite on the main. Exceptional finishes & storage throughout! Ample bed/bath spaces on the 2nd & terrace levels & a two-car garage! Observe nature while retreating to peaceful tranquility in your private courtyard. Convenient to all things Atlanta w/the bonus of having The Olmsted & Freedom Parks as playgrounds; make your move!
Facts & features
Interior
Bedrooms & bathrooms
- Bedrooms: 4
- Bathrooms: 4
- Full bathrooms: 3
- 1/2 bathrooms: 1
Heating
- Forced air, Gas
Cooling
- Central
Appliances
- Included: Dishwasher, Garbage disposal, Microwave
Features
- Flooring: Carpet
- Basement: Finished
- Has fireplace: Yes
Interior area
- Total interior livable area: 2,801 sqft
Property
Parking
- Parking features: Garage - Attached
Features
- Exterior features: Stucco
- Has view: Yes
- View description: City
Lot
- Size: 1,742 sqft
Details
- Parcel number: 1524203014
Construction
Type & style
- Home type: Condo
Materials
- Roof: Composition
Condition
- Year built: 1983
Community & neighborhood
Location
- Region: Atlanta
HOA & financial
HOA
- Has HOA: Yes
- HOA fee: $365 monthly
Other
Other facts
- Age Desc: Resale
- Amenities: Public Trans., Undergrnd Utils, Pet Walk, Park, Restaurant, Walk to Marta, Walk to Schools
- Appliance Desc: Gas Ovn/Rng/Ctop, Gas Water Heater, Smoke/Fire Alarm, Sec System Owned, Self-Clean Oven, Other, Indoor Grill
- Assoc Fee Desc: Required
- Assoc. Fee Includes: Reserve Fund, Termite, Maintenance Exterior, Maintenance Grounds, Water, Trash, Sewer
- Bedroom Desc: Mstr On Main, Split Bdrm Plan
- Complex/Building Access: Open Access
- Cooling Desc: Ceiling Fans
- Exterior: 1-2 Step Entry
- Interior: Bookcases, Entrance Foyer, Wall/Wall Carpet, 9 ft + Ceil Main, 10 ft+ Ceil Main, Other
- Laundry Features/Location: Kitchen, Main Level
- Kitchen Features: Cabinets Stain, Pantry, Breakfast Area, Counter Top - Stone, Wine Rack
- Style: Townhouse, Traditional
- Unit Location/Desc: End Unit
- Master Bath Features: Tub/Shower Combo, Garden Tub, Double Vanity
- Property Category: Residential Attached
- Energy Features: Thermal Pane Wdws, Attic Vent Fans, Low Flow Plumbing Fixtures
- High School: Grady
- Setting: Other, City View
- Parking Desc: 2 Car Garage, Auto Garage Door, Drive Under Main Level
- Middle School: Inman
- Rooms Desc: Separate Lvng Rm, Media Room, Other, Loft
- Home Warranty: Negotiable
- Elementary School: Springdale Park
- Owner Financing?: 0
- Association Fee Frequency: Monthly
- Swim/Tennis Fee: 0
- Waterfront Footage: 0
- Tax Year: 2017
- Master Association Fee Frequency: Annually
- Construction Desc: Stucco
- Unit Levels: Multi/Split
- Taxes: 6394
- Tax ID: 15-242-03-014
Price history
| Date | Event | Price |
|---|---|---|
| 4/7/2023 | Sold | $700,000+27.5%$250/sqft |
Source: Public Record Report a problem | ||
| 6/21/2018 | Sold | $549,000$196/sqft |
Source: | ||
| 4/3/2018 | Pending sale | $549,000$196/sqft |
Source: Real Living Capital City #8347206 Report a problem | ||
| 3/23/2018 | Listed for sale | $549,000+8.7%$196/sqft |
Source: REAL LIVING CAPITAL CITY #5983725 Report a problem | ||
| 6/2/2015 | Sold | $505,000+118.6%$180/sqft |
Source: | ||
Public tax history
| Year | Property taxes | Tax assessment |
|---|---|---|
| 2024 | $7,488 +11.6% | $268,080 -4.3% |
| 2023 | $6,709 +3.9% | $280,160 +12.9% |
| 2022 | $6,458 | $248,120 +39% |
Find assessor info on the county website
Neighborhood: Druid Hills
Nearby schools
GreatSchools rating
- 8/10Springdale Park Elementary SchoolGrades: K-5Distance: 0.7 mi
- 8/10David T Howard Middle SchoolGrades: 6-8Distance: 2.3 mi
- 9/10Midtown High SchoolGrades: 9-12Distance: 2.2 mi
Schools provided by the listing agent
- Elementary: Springdale Park
- Middle: Inman
- High: Grady
Source: The MLS. This data may not be complete. We recommend contacting the local school district to confirm school assignments for this home.
Get a cash offer in 3 minutes
Find out how much your home could sell for in as little as 3 minutes with a no-obligation cash offer.
Estimated market value
$766,900
Get a cash offer in 3 minutes
Find out how much your home could sell for in as little as 3 minutes with a no-obligation cash offer.
Estimated market value
$766,900

