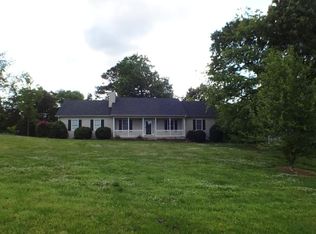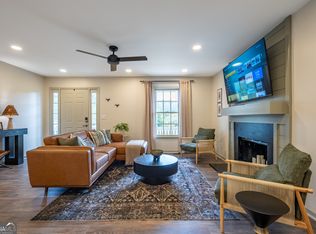Closed
$340,000
19 Magnolia Ct NE, Rydal, GA 30171
4beds
2,051sqft
Single Family Residence, Residential
Built in 1998
0.62 Acres Lot
$351,400 Zestimate®
$166/sqft
$5,825 Estimated rent
Home value
$351,400
$323,000 - $383,000
$5,825/mo
Zestimate® history
Loading...
Owner options
Explore your selling options
What's special
MOVE IN READY and waiting for you!! Enjoy the peace and quiet of country living without sacrificing convenience! This spacious 4 bedroom, 3 bathroom home is nestled on a large, mostly level lot with stunning mountain views and a serene rural backdrop--perfectly located between Cartersville, Adairsville and Canton. The main level welcomes you with abundant natural light in the living room, highlighted by an expansive window framing the mountains and a beautiful stone fireplace with an upgraded gas insert. The kitchen boasts modern style and functionality with stainless steel appliances (installed in 2024), butcher block countertops and a stone tiled backsplash. Upstairs, the primary suite offers an ensuite bathroom with a double vanity and upgraded tile shower. Two additonal bedrooms and full bath with a tub/shower combo complete the upper level. The lower level adds even more living space with a generous bonus room, a fourth bedroom, full bathroom with tub/shower combo and a large laundry room with room for storage. Step outside to relax or entertain on the freshly stained deck, which leads to a fully fenced backyard and a screened in porch equipped with 2 ceiling fans and a heater -- perfect for year round enjoyment and sunset views. The yard is a gardners dream with blooming flowers, a blueberry bush and established asparagus beds. Recent updates include a 3 yr old roof and 4 yr old water heater, making this home move in ready and low maintenance.
Zillow last checked: 8 hours ago
Listing updated: August 19, 2025 at 10:58pm
Listing Provided by:
DeeAnn Sturdivant,
Elite Realtors, LLC 706-937-4663
Bought with:
Tracy Lovig, 349032
EXP Realty, LLC.
Source: FMLS GA,MLS#: 7580395
Facts & features
Interior
Bedrooms & bathrooms
- Bedrooms: 4
- Bathrooms: 3
- Full bathrooms: 3
Primary bedroom
- Features: Other
- Level: Other
Bedroom
- Features: Other
Primary bathroom
- Features: Double Vanity, Shower Only
Dining room
- Features: Other
Kitchen
- Features: Cabinets Other, Eat-in Kitchen, Other Surface Counters
Heating
- Central
Cooling
- Ceiling Fan(s), Central Air, Zoned
Appliances
- Included: Dishwasher, Electric Cooktop, Electric Oven, Electric Water Heater, Microwave, Refrigerator
- Laundry: Laundry Room, Lower Level
Features
- Cathedral Ceiling(s)
- Flooring: Carpet, Laminate, Luxury Vinyl
- Windows: Insulated Windows
- Basement: Daylight,Exterior Entry,Finished
- Attic: Pull Down Stairs
- Number of fireplaces: 1
- Fireplace features: Family Room, Gas Log, Gas Starter, Living Room, Stone
- Common walls with other units/homes: No Common Walls
Interior area
- Total structure area: 2,051
- Total interior livable area: 2,051 sqft
- Finished area above ground: 2,051
Property
Parking
- Total spaces: 2
- Parking features: Driveway, Garage, Garage Door Opener, Garage Faces Front
- Garage spaces: 2
- Has uncovered spaces: Yes
Accessibility
- Accessibility features: None
Features
- Levels: Three Or More
- Patio & porch: Deck, Front Porch, Patio, Screened
- Exterior features: Garden, No Dock
- Pool features: None
- Spa features: None
- Fencing: Back Yard,Chain Link,Fenced,Wood
- Has view: Yes
- View description: Mountain(s), Neighborhood, Rural
- Waterfront features: None
- Body of water: None
Lot
- Size: 0.62 Acres
- Features: Back Yard, Front Yard, Landscaped, Level
Details
- Additional structures: None
- Parcel number: 0104A 0001 005
- Other equipment: None
- Horse amenities: None
Construction
Type & style
- Home type: SingleFamily
- Architectural style: Traditional
- Property subtype: Single Family Residence, Residential
Materials
- Stucco, Vinyl Siding
- Foundation: Concrete Perimeter
- Roof: Composition
Condition
- Resale
- New construction: No
- Year built: 1998
Utilities & green energy
- Electric: 110 Volts, 220 Volts
- Sewer: Septic Tank
- Water: Public
- Utilities for property: Cable Available
Green energy
- Energy efficient items: None
- Energy generation: None
Community & neighborhood
Security
- Security features: Smoke Detector(s)
Community
- Community features: None
Location
- Region: Rydal
- Subdivision: Magnolia Ridge
HOA & financial
HOA
- Has HOA: No
Other
Other facts
- Road surface type: Asphalt
Price history
| Date | Event | Price |
|---|---|---|
| 8/8/2025 | Sold | $340,000-4.2%$166/sqft |
Source: | ||
| 7/20/2025 | Pending sale | $354,900$173/sqft |
Source: | ||
| 7/11/2025 | Listed for sale | $354,900$173/sqft |
Source: | ||
| 7/11/2025 | Pending sale | $354,900$173/sqft |
Source: | ||
| 6/27/2025 | Price change | $354,900-1.4%$173/sqft |
Source: | ||
Public tax history
Tax history is unavailable.
Neighborhood: 30171
Nearby schools
GreatSchools rating
- 7/10Pine Log Elementary SchoolGrades: PK-5Distance: 2.5 mi
- 6/10Adairsville Middle SchoolGrades: 6-8Distance: 11.6 mi
- 7/10Adairsville High SchoolGrades: 9-12Distance: 12 mi
Schools provided by the listing agent
- Elementary: Pine Log
- Middle: Adairsville
- High: Adairsville
Source: FMLS GA. This data may not be complete. We recommend contacting the local school district to confirm school assignments for this home.
Get a cash offer in 3 minutes
Find out how much your home could sell for in as little as 3 minutes with a no-obligation cash offer.
Estimated market value$351,400
Get a cash offer in 3 minutes
Find out how much your home could sell for in as little as 3 minutes with a no-obligation cash offer.
Estimated market value
$351,400

