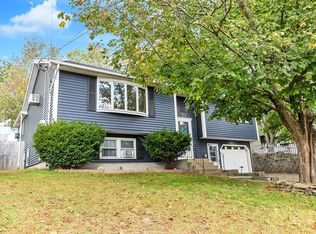Closed
Listed by:
Jessica Marshall,
Redfin Corporation 603-733-4257
Bought with: Keller Williams Realty-Metropolitan
$375,000
19 Mapleton Road, Manchester, NH 03103
3beds
1,803sqft
Single Family Residence
Built in 1978
6,534 Square Feet Lot
$447,500 Zestimate®
$208/sqft
$2,898 Estimated rent
Home value
$447,500
$425,000 - $470,000
$2,898/mo
Zestimate® history
Loading...
Owner options
Explore your selling options
What's special
Step inside this spacious meticulously maintained Cape Cod Style home in a desirable neighborhood and experience a warm welcoming atmosphere and home that has been lovingly cared for. With its roomy layout, ample storage, first-floor bedroom, single car garage, convenient first floor 3/4 bath, this home offers an ideal combination of comfort, and potential for multigenerational living. It boasts two generously sized bedrooms on the second floor along with a full bath, and a primary walk-in closet. Stay organized with a considerable storage room over the garage, a large finished basement that was an at home office, French doors leading to a walkout deck and a level, open backyard. The basement also offers a large utility room for the hobbyist with a generous workbench, sink, more storage and laundry area. Not only has it been well maintained it includes several key updates. Newer windows, enhanced insulation, newer roof and siding contribute to the overall energy efficiency of the property. These upgrades are a testament to the care that has been invested in this home over the years. This property is move-in ready and exudes character and charm, don’t miss the chance to live close to shops, dining, outdoor activities, and highway access in minutes. Whether you're looking to have more space for your home office, incorporate a gym, or modernize and personalize the living spaces, this home invites you to make it your own and bring your design ideas to life.
Zillow last checked: 8 hours ago
Listing updated: December 12, 2023 at 12:57pm
Listed by:
Jessica Marshall,
Redfin Corporation 603-733-4257
Bought with:
RachNH Realty Group
Keller Williams Realty-Metropolitan
Joe Glaude
Keller Williams Realty-Metropolitan
Source: PrimeMLS,MLS#: 4973655
Facts & features
Interior
Bedrooms & bathrooms
- Bedrooms: 3
- Bathrooms: 2
- Full bathrooms: 1
- 3/4 bathrooms: 1
Heating
- Oil, Hot Water
Cooling
- None
Appliances
- Included: Dishwasher, Dryer, Electric Range, Refrigerator, Washer, Oil Water Heater, Tank Water Heater
- Laundry: In Basement
Features
- Ceiling Fan(s), Natural Light, Vaulted Ceiling(s)
- Flooring: Carpet, Vinyl, Wood
- Basement: Climate Controlled,Concrete Floor,Daylight,Partially Finished,Interior Stairs,Storage Space,Walkout,Basement Stairs,Walk-Out Access
- Attic: Attic with Hatch/Skuttle,Pull Down Stairs
- Number of fireplaces: 1
- Fireplace features: Wood Burning, 1 Fireplace
Interior area
- Total structure area: 2,442
- Total interior livable area: 1,803 sqft
- Finished area above ground: 1,554
- Finished area below ground: 249
Property
Parking
- Total spaces: 5
- Parking features: Paved, Direct Entry, Storage Above, Driveway, Garage, Parking Spaces 5, Attached
- Garage spaces: 1
- Has uncovered spaces: Yes
Features
- Levels: Two
- Stories: 2
- Exterior features: Deck, Garden, Shed
- Fencing: Partial
Lot
- Size: 6,534 sqft
- Features: Landscaped, Level, Open Lot, Slight, Near Country Club, Near Golf Course, Near Shopping, Neighborhood, Near Public Transit, Near Hospital
Details
- Parcel number: MNCHM0839B000L0020
- Zoning description: RES
Construction
Type & style
- Home type: SingleFamily
- Architectural style: Cape
- Property subtype: Single Family Residence
Materials
- Wood Frame, Vinyl Siding
- Foundation: Concrete
- Roof: Asphalt Shingle
Condition
- New construction: No
- Year built: 1978
Utilities & green energy
- Electric: Circuit Breakers
- Sewer: Public Sewer
- Utilities for property: Cable Available
Community & neighborhood
Location
- Region: Manchester
Other
Other facts
- Road surface type: Paved
Price history
| Date | Event | Price |
|---|---|---|
| 12/12/2023 | Sold | $375,000-6.2%$208/sqft |
Source: | ||
| 11/11/2023 | Contingent | $399,900$222/sqft |
Source: | ||
| 10/11/2023 | Listed for sale | $399,900+150.1%$222/sqft |
Source: | ||
| 6/11/2001 | Sold | $159,900$89/sqft |
Source: Public Record Report a problem | ||
Public tax history
| Year | Property taxes | Tax assessment |
|---|---|---|
| 2024 | $6,158 +3.8% | $314,500 |
| 2023 | $5,931 +3.4% | $314,500 |
| 2022 | $5,736 +3.2% | $314,500 |
Find assessor info on the county website
Neighborhood: Highlands
Nearby schools
GreatSchools rating
- 6/10Highland-Goffes Falls SchoolGrades: PK-4Distance: 0.7 mi
- 3/10Southside Middle SchoolGrades: 5-8Distance: 1.4 mi
- 2/10Manchester School Of Technology (High School)Grades: 9-12Distance: 1.4 mi
Schools provided by the listing agent
- Elementary: Highland-Goffs Falls School
- Middle: Southside Middle School
- High: Manchester Memorial High Sch
- District: Manchester School District
Source: PrimeMLS. This data may not be complete. We recommend contacting the local school district to confirm school assignments for this home.
Get a cash offer in 3 minutes
Find out how much your home could sell for in as little as 3 minutes with a no-obligation cash offer.
Estimated market value$447,500
Get a cash offer in 3 minutes
Find out how much your home could sell for in as little as 3 minutes with a no-obligation cash offer.
Estimated market value
$447,500
