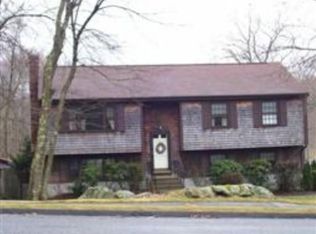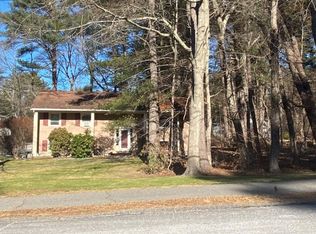Sold for $1,375,000
$1,375,000
19 Marlyn Rd, Medfield, MA 02052
4beds
3,961sqft
Single Family Residence
Built in 2012
0.76 Acres Lot
$1,474,200 Zestimate®
$347/sqft
$5,483 Estimated rent
Home value
$1,474,200
$1.40M - $1.55M
$5,483/mo
Zestimate® history
Loading...
Owner options
Explore your selling options
What's special
This stunning 2012 home features soaring ceilings, hardwood floors, and a desirable open concept. Cross the welcoming two-story foyer and enter the spacious eat-in kitchen -- appreciate the stainless appliances, gorgeous custom white cabinetry, and large granite island. Easily access the composite deck with views of the private, fenced-in backyard. The kitchen flows into both the breathtaking and grand fireplaced family room, and into the formal dining and living rooms, creating a seamless space for hosting large or intimate gatherings. A private office and a half bath complete the main level. Upstairs, discover four bedrooms, two full baths, and an enviable laundry room. The primary retreat boasts walk-in closets and a luxurious spa-like bathroom with soaking tub, tiled shower, and double vanity. The lower level offers a fantastic mudroom, a spacious playroom, and walk-out access to an inviting patio and backyard. Fabulous neighborhood near Dover line, rail trail and nature trails.
Zillow last checked: 8 hours ago
Listing updated: August 30, 2023 at 05:06pm
Listed by:
Kandi Pitrus 508-277-0190,
Berkshire Hathaway HomeServices Commonwealth Real Estate 508-359-2355
Bought with:
Amy Caffrey
Compass
Source: MLS PIN,MLS#: 73127317
Facts & features
Interior
Bedrooms & bathrooms
- Bedrooms: 4
- Bathrooms: 3
- Full bathrooms: 2
- 1/2 bathrooms: 1
Primary bedroom
- Features: Bathroom - Full, Walk-In Closet(s), Flooring - Wall to Wall Carpet, Closet - Double
- Level: Second
Bedroom 2
- Features: Closet, Flooring - Wall to Wall Carpet
- Level: Second
Bedroom 3
- Features: Closet, Flooring - Wall to Wall Carpet
- Level: Second
Bedroom 4
- Features: Closet, Flooring - Wall to Wall Carpet
- Level: Second
Bathroom 1
- Features: Bathroom - Half, Flooring - Stone/Ceramic Tile, Countertops - Stone/Granite/Solid
- Level: First
Bathroom 2
- Features: Bathroom - Full, Flooring - Stone/Ceramic Tile
- Level: Second
Bathroom 3
- Features: Bathroom - Full, Bathroom - Double Vanity/Sink, Bathroom - Tiled With Shower Stall, Bathroom - With Tub, Closet - Linen, Flooring - Stone/Ceramic Tile, Countertops - Stone/Granite/Solid, Jacuzzi / Whirlpool Soaking Tub, Cabinets - Upgraded
- Level: Second
Dining room
- Features: Flooring - Hardwood, Chair Rail, Crown Molding, Decorative Molding
- Level: First
Family room
- Features: Flooring - Hardwood, Recessed Lighting, Crown Molding
- Level: First
Kitchen
- Features: Flooring - Hardwood, Kitchen Island, Cabinets - Upgraded, Deck - Exterior, Exterior Access, Recessed Lighting, Slider, Stainless Steel Appliances, Gas Stove
- Level: First
Living room
- Features: Flooring - Hardwood, Crown Molding, Decorative Molding
- Level: First
Office
- Features: Flooring - Hardwood, French Doors
- Level: First
Heating
- Forced Air, Natural Gas
Cooling
- Central Air
Appliances
- Included: Gas Water Heater, Water Heater, Range, Dishwasher, Disposal, Microwave, Refrigerator, Range Hood, Plumbed For Ice Maker
- Laundry: Closet/Cabinets - Custom Built, Flooring - Stone/Ceramic Tile, Electric Dryer Hookup, Washer Hookup, Second Floor
Features
- Closet, Crown Molding, Decorative Molding, Walk-In Closet(s), Closet/Cabinets - Custom Built, Recessed Lighting, Slider, Office, Foyer, Mud Room, Play Room, Central Vacuum
- Flooring: Tile, Carpet, Hardwood, Flooring - Hardwood, Flooring - Stone/Ceramic Tile, Flooring - Wall to Wall Carpet
- Doors: French Doors, Insulated Doors, Storm Door(s)
- Windows: Insulated Windows, Screens
- Basement: Full,Finished,Walk-Out Access,Interior Entry,Radon Remediation System
- Number of fireplaces: 1
- Fireplace features: Family Room
Interior area
- Total structure area: 3,961
- Total interior livable area: 3,961 sqft
Property
Parking
- Total spaces: 8
- Parking features: Attached, Under, Paved Drive, Paved
- Attached garage spaces: 2
- Uncovered spaces: 6
Accessibility
- Accessibility features: No
Features
- Patio & porch: Deck - Composite, Patio
- Exterior features: Deck - Composite, Patio, Rain Gutters, Storage, Professional Landscaping, Sprinkler System, Screens, Fenced Yard, Stone Wall
- Fencing: Fenced/Enclosed,Fenced
Lot
- Size: 0.76 Acres
- Features: Level
Details
- Parcel number: M:0072 B:0000 L:0099,115615
- Zoning: RT
Construction
Type & style
- Home type: SingleFamily
- Architectural style: Cape
- Property subtype: Single Family Residence
Materials
- Frame
- Foundation: Concrete Perimeter
- Roof: Shingle
Condition
- Year built: 2012
Utilities & green energy
- Electric: Generator, 200+ Amp Service, Generator Connection
- Sewer: Public Sewer
- Water: Public
- Utilities for property: for Gas Range, for Gas Oven, for Electric Dryer, Washer Hookup, Icemaker Connection, Generator Connection
Green energy
- Energy efficient items: Thermostat
Community & neighborhood
Security
- Security features: Security System
Community
- Community features: Shopping, Tennis Court(s), Park, Walk/Jog Trails, Bike Path, Conservation Area, House of Worship, Private School, Public School, Sidewalks
Location
- Region: Medfield
Other
Other facts
- Road surface type: Paved
Price history
| Date | Event | Price |
|---|---|---|
| 8/22/2023 | Sold | $1,375,000+10%$347/sqft |
Source: MLS PIN #73127317 Report a problem | ||
| 6/25/2023 | Contingent | $1,249,900$316/sqft |
Source: MLS PIN #73127317 Report a problem | ||
| 6/21/2023 | Listed for sale | $1,249,900+49.7%$316/sqft |
Source: MLS PIN #73127317 Report a problem | ||
| 7/7/2015 | Sold | $835,000+2%$211/sqft |
Source: Public Record Report a problem | ||
| 4/29/2015 | Pending sale | $819,000$207/sqft |
Source: Louise Condon Realty #71822742 Report a problem | ||
Public tax history
| Year | Property taxes | Tax assessment |
|---|---|---|
| 2025 | $16,888 +6.3% | $1,223,800 +12.7% |
| 2024 | $15,893 +1.5% | $1,085,600 +7% |
| 2023 | $15,655 +0.4% | $1,014,600 +13.4% |
Find assessor info on the county website
Neighborhood: 02052
Nearby schools
GreatSchools rating
- NAMemorial SchoolGrades: PK-1Distance: 1 mi
- 7/10Thomas Blake Middle SchoolGrades: 6-8Distance: 2 mi
- 9/10Medfield Senior High SchoolGrades: 9-12Distance: 2 mi
Schools provided by the listing agent
- Elementary: Mem, Whee,Dale
- Middle: Blake Middle
- High: Medfield High
Source: MLS PIN. This data may not be complete. We recommend contacting the local school district to confirm school assignments for this home.
Get a cash offer in 3 minutes
Find out how much your home could sell for in as little as 3 minutes with a no-obligation cash offer.
Estimated market value$1,474,200
Get a cash offer in 3 minutes
Find out how much your home could sell for in as little as 3 minutes with a no-obligation cash offer.
Estimated market value
$1,474,200

