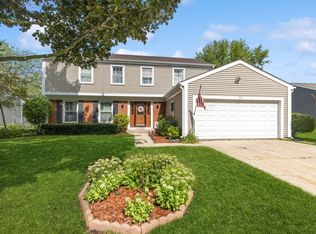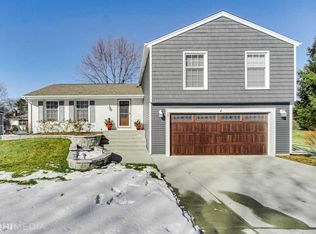Closed
$504,000
19 Mayflower Rd, Vernon Hills, IL 60061
3beds
2,622sqft
Single Family Residence
Built in 1974
6,500 Square Feet Lot
$567,300 Zestimate®
$192/sqft
$3,615 Estimated rent
Home value
$567,300
$533,000 - $607,000
$3,615/mo
Zestimate® history
Loading...
Owner options
Explore your selling options
What's special
LOCATION! LOCATION! LOCATION! Welcome to this 3 bedroom possible 4, 2.5 bath! This home sits on a perfect lot beside the walking path featuring a 4 season room to enjoy. This walking path leads to Deerpath Park, Pond, Tennis courts, etc. This home features brand-new paint throughout, brand new carpet. Opened kitchen with quartz countertops, and newer appliances. The spacious family room on the main floor hosts a gas fireplace and ceramic logs. We have spacious bedrooms upstairs, a primary bedroom with a large closet, and a private full bath with a walk-in shower. Updated bathrooms. The basement offers a large recreation room and possible 4th bedroom, plus extra storage. Relax in the four-season room and take advantage of nearby parks, Lakeview Fitness, and easy access to I-94, shopping, and dining. Highly rated schools. Do not miss out on the opportunity! It will not last long!! Some other updates furnace July 2021, AC is 12 yrs old, HWH is 2009, Sump Pump and Battery backup is 1 yr old.
Zillow last checked: 8 hours ago
Listing updated: February 28, 2025 at 10:09am
Listing courtesy of:
Kim Alden 847-254-5757,
Compass,
Amanda Chatel 224-733-3732,
Compass
Bought with:
Rita Baba
Redfin Corporation
Source: MRED as distributed by MLS GRID,MLS#: 12185720
Facts & features
Interior
Bedrooms & bathrooms
- Bedrooms: 3
- Bathrooms: 3
- Full bathrooms: 2
- 1/2 bathrooms: 1
Primary bedroom
- Features: Flooring (Carpet), Bathroom (Full)
- Level: Second
- Area: 204 Square Feet
- Dimensions: 17X12
Bedroom 2
- Features: Flooring (Carpet)
- Level: Second
- Area: 154 Square Feet
- Dimensions: 14X11
Bedroom 3
- Features: Flooring (Carpet)
- Level: Second
- Area: 156 Square Feet
- Dimensions: 13X12
Dining room
- Features: Flooring (Wood Laminate)
- Level: Main
- Area: 132 Square Feet
- Dimensions: 12X11
Family room
- Features: Flooring (Carpet)
- Level: Main
- Area: 260 Square Feet
- Dimensions: 20X13
Other
- Features: Flooring (Carpet)
- Level: Main
- Area: 221 Square Feet
- Dimensions: 17X13
Kitchen
- Features: Kitchen (Eating Area-Table Space), Flooring (Wood Laminate)
- Level: Main
- Area: 132 Square Feet
- Dimensions: 12X11
Living room
- Features: Flooring (Carpet)
- Level: Main
- Area: 228 Square Feet
- Dimensions: 19X12
Recreation room
- Features: Flooring (Carpet)
- Level: Basement
- Area: 392 Square Feet
- Dimensions: 28X14
Storage
- Level: Basement
- Area: 140 Square Feet
- Dimensions: 14X10
Heating
- Natural Gas, Forced Air
Cooling
- Central Air
Appliances
- Included: Range, Microwave, Dishwasher, Refrigerator, Washer, Dryer, Disposal, Stainless Steel Appliance(s)
Features
- Basement: Finished,Partial
- Number of fireplaces: 1
- Fireplace features: Wood Burning, Family Room
Interior area
- Total structure area: 0
- Total interior livable area: 2,622 sqft
Property
Parking
- Total spaces: 2
- Parking features: Asphalt, On Site, Garage Owned, Attached, Garage
- Attached garage spaces: 2
Accessibility
- Accessibility features: No Disability Access
Features
- Stories: 2
- Patio & porch: Patio
Lot
- Size: 6,500 sqft
- Dimensions: 65X100
- Features: Landscaped
Details
- Parcel number: 15041010230000
- Special conditions: None
- Other equipment: Ceiling Fan(s), Sump Pump
Construction
Type & style
- Home type: SingleFamily
- Architectural style: Colonial
- Property subtype: Single Family Residence
Materials
- Vinyl Siding, Stone
Condition
- New construction: No
- Year built: 1974
Utilities & green energy
- Sewer: Public Sewer
- Water: Lake Michigan
Community & neighborhood
Security
- Security features: Carbon Monoxide Detector(s)
Community
- Community features: Park, Tennis Court(s), Lake, Curbs, Sidewalks, Street Lights, Street Paved
Location
- Region: Vernon Hills
- Subdivision: Deerpath
HOA & financial
HOA
- Services included: None
Other
Other facts
- Listing terms: Conventional
- Ownership: Fee Simple
Price history
| Date | Event | Price |
|---|---|---|
| 2/27/2025 | Sold | $504,000-3.1%$192/sqft |
Source: | ||
| 1/29/2025 | Contingent | $519,999$198/sqft |
Source: | ||
| 10/10/2024 | Listed for sale | $519,999-0.9%$198/sqft |
Source: | ||
| 9/30/2024 | Listing removed | $524,900$200/sqft |
Source: | ||
| 9/25/2024 | Listed for sale | $524,900$200/sqft |
Source: | ||
Public tax history
| Year | Property taxes | Tax assessment |
|---|---|---|
| 2023 | $10,603 +1.9% | $137,215 +6% |
| 2022 | $10,401 +3.4% | $129,473 +5.4% |
| 2021 | $10,061 +1.6% | $122,828 +0.7% |
Find assessor info on the county website
Neighborhood: 60061
Nearby schools
GreatSchools rating
- NAHawthorn School for Young LearnersGrades: KDistance: 0.4 mi
- 7/10Hawthorn Middle School SouthGrades: 6-8Distance: 0.6 mi
- 10/10Vernon Hills High SchoolGrades: 9-12Distance: 0.9 mi
Schools provided by the listing agent
- Elementary: Aspen Elementary School
- Middle: Hawthorn Middle School South
- High: Vernon Hills High School
- District: 73
Source: MRED as distributed by MLS GRID. This data may not be complete. We recommend contacting the local school district to confirm school assignments for this home.

Get pre-qualified for a loan
At Zillow Home Loans, we can pre-qualify you in as little as 5 minutes with no impact to your credit score.An equal housing lender. NMLS #10287.
Sell for more on Zillow
Get a free Zillow Showcase℠ listing and you could sell for .
$567,300
2% more+ $11,346
With Zillow Showcase(estimated)
$578,646
