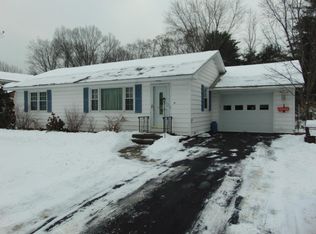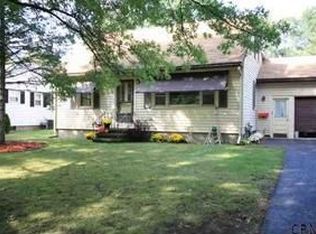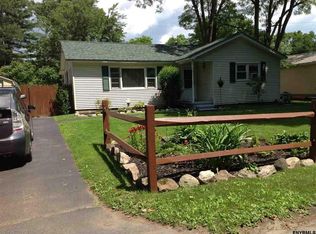Closed
$350,000
19 Meadow Road, Hudson Falls, NY 12839
3beds
2,124sqft
Single Family Residence, Residential
Built in 1963
0.46 Acres Lot
$356,500 Zestimate®
$165/sqft
$3,058 Estimated rent
Home value
$356,500
$221,000 - $578,000
$3,058/mo
Zestimate® history
Loading...
Owner options
Explore your selling options
What's special
Welcome to 19 Meadow Road, a property that truly has something for everyone! Situated on a spacious double lot, this 3-bedroom, 2 full bath, 2 half bath home blends luxury, practicality, and endless possibilities. The heart of the home is the gourmet kitchen, featuring a professional-grade range, two dishwashers, granite countertops, and thoughtful finishes throughout—perfect for entertaining or indulging your inner chef. Enjoy year-round comfort with efficient ductless mini-split systems as well as radiant in-floor heating. An oversized, heated 4-car garage offers ample space for vehicles, hobbies, and storage. With a workshop in the back and elevator access to a large, unfinished bonus space above, it's a dream come true for anyone who needs room to build, tinker, or expand.
Zillow last checked: 8 hours ago
Listing updated: October 02, 2025 at 07:29pm
Listed by:
Scott K Neverett dan@topnetrealty.com,
TopNetRealty.com Inc
Bought with:
Bradley Laustrup, 10401304293
Properly
Source: Global MLS,MLS#: 202521042
Facts & features
Interior
Bedrooms & bathrooms
- Bedrooms: 3
- Bathrooms: 4
- Full bathrooms: 2
- 1/2 bathrooms: 2
Primary bedroom
- Level: First
Bedroom
- Level: Second
Bedroom
- Level: Second
Primary bathroom
- Level: First
Full bathroom
- Level: Second
Dining room
- Level: First
Family room
- Level: First
Kitchen
- Level: First
Laundry
- Level: First
Living room
- Level: First
Heating
- Ductless, Forced Air, Natural Gas, Radiant Floor
Cooling
- Ductless
Appliances
- Included: Built-In Electric Oven, Dishwasher, Electric Water Heater, Gas Oven, Microwave, Range, Range Hood, Refrigerator, Washer/Dryer
- Laundry: In Basement, Main Level
Features
- High Speed Internet, Walk-In Closet(s), Wall Paneling, Wet Bar, Ceramic Tile Bath
- Flooring: Carpet, Ceramic Tile, Laminate
- Doors: French Doors, Sliding Doors
- Windows: Plantation Shutters, Blinds, Curtain Rods, Drapes, Insulated Windows
- Basement: Full,Unfinished
- Number of fireplaces: 1
- Fireplace features: Wood Burning Stove, Family Room
Interior area
- Total structure area: 2,124
- Total interior livable area: 2,124 sqft
- Finished area above ground: 2,124
- Finished area below ground: 0
Property
Parking
- Total spaces: 4
- Parking features: Storage, Workshop in Garage, Paved, Attached, Driveway, Garage Door Opener, Heated Garage
- Garage spaces: 4
- Has uncovered spaces: Yes
Features
- Patio & porch: Deck
- Fencing: Wood,Back Yard,Gate
Lot
- Size: 0.46 Acres
- Features: Level, Private, Sprinklers In Front, Sprinklers In Rear, Cleared
Details
- Additional structures: Pergola, Shed(s), Storage, Workshop
- Parcel number: 534401 154.11211
- Zoning description: Single Residence
- Special conditions: Standard
Construction
Type & style
- Home type: SingleFamily
- Architectural style: Cape Cod,Custom,Other
- Property subtype: Single Family Residence, Residential
Materials
- Vinyl Siding
- Foundation: Concrete Perimeter
- Roof: Metal
Condition
- New construction: No
- Year built: 1963
Utilities & green energy
- Sewer: Public Sewer
- Water: Public
- Utilities for property: Cable Connected, Underground Utilities
Community & neighborhood
Security
- Security features: Smoke Detector(s), Carbon Monoxide Detector(s)
Location
- Region: Hudson Falls
Price history
| Date | Event | Price |
|---|---|---|
| 10/2/2025 | Sold | $350,000-6.7%$165/sqft |
Source: | ||
| 7/17/2025 | Pending sale | $375,000$177/sqft |
Source: | ||
| 7/7/2025 | Listed for sale | $375,000+183%$177/sqft |
Source: | ||
| 3/5/2004 | Sold | $132,500$62/sqft |
Source: Agent Provided Report a problem | ||
Public tax history
| Year | Property taxes | Tax assessment |
|---|---|---|
| 2024 | -- | $252,200 +14% |
| 2023 | -- | $221,200 |
| 2022 | -- | $221,200 +4.7% |
Find assessor info on the county website
Neighborhood: 12839
Nearby schools
GreatSchools rating
- 5/10Hudson Falls Intermediate SchoolGrades: 4-6Distance: 0.3 mi
- 3/10Hudson Falls Middle SchoolGrades: 6-8Distance: 0.6 mi
- 3/10Hudson Falls High SchoolGrades: 9-12Distance: 0.7 mi
Schools provided by the listing agent
- High: Hudson Falls
Source: Global MLS. This data may not be complete. We recommend contacting the local school district to confirm school assignments for this home.


