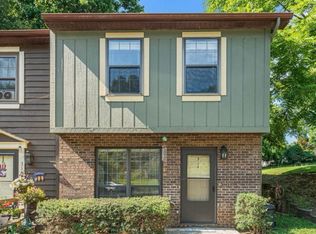1907 property at a great location, partially upgraded before sellers decided to move out of town. Owners had in mind to restore the existing 3 / 2 floor plan, building a high-end short term rental property with up to 5 3 1/2; they practically gutted the interior preserving the exterior, installed a brand new roof, skylight, and sliding glass doors, and added a mezzanine type loft in the upper level. The house drawings show 3 bedrooms and two baths as is, and the 2 proposed sketches show both a 4 / 3 or 5 3 1/2 after restoration. The buyer will need to invest additional funds to complete the restoration project but shall end up owning either a beautiful residential or commercial asset near downtown Brevard in as new condition and within walking distance to shops and restaurants.
This property is off market, which means it's not currently listed for sale or rent on Zillow. This may be different from what's available on other websites or public sources.


