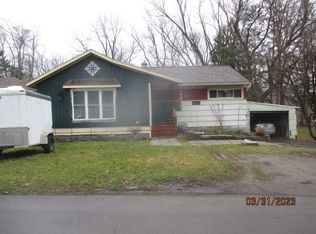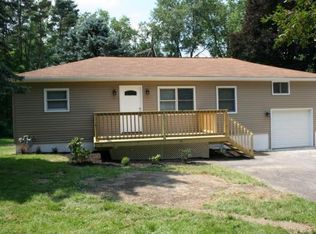Sold for $136,000
$136,000
19 Niles Rd, Binghamton, NY 13901
3beds
--sqft
Single Family Residence
Built in 1950
7,840.8 Square Feet Lot
$-- Zestimate®
$--/sqft
$1,662 Estimated rent
Home value
Not available
Estimated sales range
Not available
$1,662/mo
Zestimate® history
Loading...
Owner options
Explore your selling options
What's special
Chenango Valley Home that is bigger than what you think! Dead End street means no Through Traffic. Close to Chenango Valley Middle and High School. Hardwood floors, Private back yard where the only neighbors are the ducks. This home would be perfect for anyone looking to put some of their own ability and imagination into it. Call today, this wont last long.
Zillow last checked: 8 hours ago
Listing updated: September 16, 2025 at 09:35am
Listed by:
Weslie W VanVoorhis,
EXIT REALTY FRONT AND CENTER
Bought with:
Kristi Frantellizzi, 10401382710
EXIT REALTY FRONT AND CENTER
Source: GBMLS,MLS#: 331542 Originating MLS: Greater Binghamton Association of REALTORS
Originating MLS: Greater Binghamton Association of REALTORS
Facts & features
Interior
Bedrooms & bathrooms
- Bedrooms: 3
- Bathrooms: 1
- Full bathrooms: 1
Bedroom
- Level: First
- Dimensions: 10.5x10
Bedroom
- Level: First
- Dimensions: 10x15
Bedroom
- Level: First
- Dimensions: 10x11
Bathroom
- Level: First
- Dimensions: 10x7
Basement
- Level: Basement
- Dimensions: 25.5x11
Bonus room
- Level: First
- Dimensions: 9.5x19.5 (front porch)
Dining room
- Level: First
- Dimensions: 10x12
Kitchen
- Level: First
- Dimensions: 8.5x17
Living room
- Level: First
- Dimensions: 18x12
Office
- Level: Basement
- Dimensions: 10.5x11
Workshop
- Level: Basement
- Dimensions: 13x11.5
Heating
- Forced Air
Cooling
- Ceiling Fan(s)
Appliances
- Included: Dryer, Dishwasher, Free-Standing Range, Gas Water Heater, Refrigerator, Washer
Features
- Flooring: Carpet, Hardwood, Vinyl
Interior area
- Finished area above ground: 1,000
- Finished area below ground: 0
Property
Parking
- Total spaces: 2
- Parking features: Detached, Garage, One Car Garage
- Garage spaces: 2
Features
- Levels: One
- Stories: 1
- Patio & porch: Covered, Porch
- Exterior features: Porch
Lot
- Size: 7,840 sqft
- Dimensions: .18 acres
- Features: Level
Details
- Parcel number: 03320011201000010030000000
Construction
Type & style
- Home type: SingleFamily
- Architectural style: Ranch
- Property subtype: Single Family Residence
Materials
- Aluminum Siding
- Foundation: Basement
Condition
- Year built: 1950
Utilities & green energy
- Sewer: Septic Tank
- Water: Public
- Utilities for property: Cable Available
Community & neighborhood
Location
- Region: Binghamton
Other
Other facts
- Listing agreement: Exclusive Right To Sell
- Ownership: OWNER
Price history
| Date | Event | Price |
|---|---|---|
| 9/12/2025 | Sold | $136,000+4.6% |
Source: | ||
| 6/24/2025 | Pending sale | $130,000 |
Source: | ||
| 6/10/2025 | Listed for sale | $130,000 |
Source: | ||
Public tax history
| Year | Property taxes | Tax assessment |
|---|---|---|
| 2024 | -- | $65,000 |
| 2023 | -- | $65,000 |
| 2022 | -- | $65,000 |
Find assessor info on the county website
Neighborhood: 13901
Nearby schools
GreatSchools rating
- 4/10Chenango Bridge Elementary SchoolGrades: 3-5Distance: 0.7 mi
- 5/10Chenango Valley Middle SchoolGrades: 6-8Distance: 0.3 mi
- 8/10Chenango Valley High SchoolGrades: 9-12Distance: 0.3 mi
Schools provided by the listing agent
- Elementary: Port Dickinson
- District: Chenango Valley
Source: GBMLS. This data may not be complete. We recommend contacting the local school district to confirm school assignments for this home.

