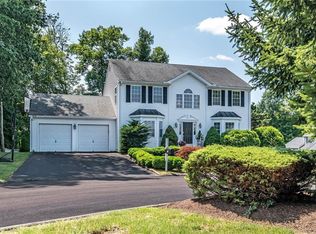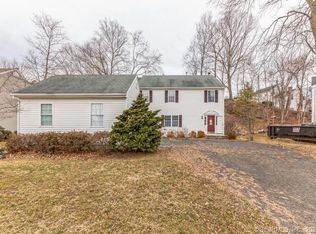Sold for $739,000
$739,000
19 Old Colony Road #19, Monroe, CT 06468
3beds
3,326sqft
Condominium, Townhouse
Built in 1989
-- sqft lot
$748,700 Zestimate®
$222/sqft
$4,569 Estimated rent
Home value
$748,700
$674,000 - $831,000
$4,569/mo
Zestimate® history
Loading...
Owner options
Explore your selling options
What's special
Nestled in the highly sought-after Great Oak Farm Community, this beautifully upgraded home offers a combination of space, style, and serenity. Perfectly positioned near the front green with picturesque pond views, this home sits on one of the largest lots in the neighborhood, providing exceptional privacy and lush, landscaped surroundings. Step inside to discover a thoughtfully designed layout featuring two potential primary suites-one conveniently located on the main level, and another upstairs near a third bedroom, full bath, & sunlit sitting area. Ideal for entertaininga with an expansive dining room with a cozy gas log fireplace, & a spacious family/great room w/ soaring ceilings, exposed beams, wall-to-wall carpeting, a second stunning stone gas fireplace, & an abundance of natural light from large windows & sliding doors that open to the oversized private deck with beautif views. The granite & stainless steel kitchen flows seamlessly into the family & dining rooms, while the first floor office, mudroom w/ deck access, laundry room, & attached garage add convenience and functionality. The finished lower level offers an additional 922 sq ft of versatile space for storage w/ a playroom/gym or second office, a walk-out to patio, cedar closet & extra pantry storage. Inground sprinkler & home generator as well! Enjoy the vibrant community life, w/ frequent social events and easy access to the Rails-to-Trails path, Wolfe Park &Great Hollow Lake+Monroe's award winning schools!
Zillow last checked: 8 hours ago
Listing updated: October 20, 2025 at 12:27pm
Listed by:
Kimberly Levinson 203-218-6786,
Higgins Group Real Estate 203-452-5500
Bought with:
Nate H. Orkney, RES.0826837
RE/MAX One
Source: Smart MLS,MLS#: 24134339
Facts & features
Interior
Bedrooms & bathrooms
- Bedrooms: 3
- Bathrooms: 4
- Full bathrooms: 3
- 1/2 bathrooms: 1
Primary bedroom
- Features: Palladian Window(s), Bedroom Suite, Ceiling Fan(s), Full Bath, Walk-In Closet(s), Wall/Wall Carpet
- Level: Main
Primary bedroom
- Features: Remodeled, Vaulted Ceiling(s), Ceiling Fan(s), Full Bath, Wall/Wall Carpet
- Level: Upper
Bedroom
- Features: Ceiling Fan(s), Wall/Wall Carpet
- Level: Upper
Dining room
- Features: Gas Log Fireplace, Fireplace, Hardwood Floor
- Level: Main
- Area: 392 Square Feet
- Dimensions: 14 x 28
Family room
- Features: Balcony/Deck, Beamed Ceilings, Ceiling Fan(s), Gas Log Fireplace, Sliders, Wall/Wall Carpet
- Level: Main
Kitchen
- Features: Remodeled, Granite Counters, Tile Floor
- Level: Main
Office
- Features: French Doors, Hardwood Floor
- Level: Main
Other
- Features: Wall/Wall Carpet
- Level: Lower
Rec play room
- Features: Sliders, Walk-In Closet(s), Wall/Wall Carpet
- Level: Lower
Heating
- Forced Air, Gas In Street, Natural Gas
Cooling
- Ceiling Fan(s), Central Air, Ductless, Zoned
Appliances
- Included: Cooktop, Convection Oven, Microwave, Range Hood, Ice Maker, Dishwasher, Trash Compactor, Washer, Dryer, Gas Water Heater, Water Heater
- Laundry: Main Level, Mud Room
Features
- Wired for Data, Central Vacuum, Open Floorplan, Entrance Foyer
- Doors: Storm Door(s)
- Windows: Thermopane Windows
- Basement: Full,Heated,Cooled,Interior Entry,Liveable Space
- Attic: Storage,Floored,Pull Down Stairs
- Number of fireplaces: 2
- Fireplace features: Insert
- Common walls with other units/homes: End Unit
Interior area
- Total structure area: 3,326
- Total interior livable area: 3,326 sqft
- Finished area above ground: 2,326
- Finished area below ground: 1,000
Property
Parking
- Total spaces: 2
- Parking features: Attached, Garage Door Opener
- Attached garage spaces: 2
Accessibility
- Accessibility features: 32" Minimum Door Widths, Accessible Kitchen Appliances, Accessible Hallway(s), Lever Door Handles, Lever Faucets
Features
- Stories: 3
- Patio & porch: Deck, Patio
- Exterior features: Rain Gutters, Garden, Stone Wall, Underground Sprinkler
- Has view: Yes
- View description: Water
- Has water view: Yes
- Water view: Water
- Waterfront features: Waterfront, Pond, Walk to Water
Lot
- Features: Level, Sloped
Details
- Parcel number: 178829
- Zoning: MFR
- Other equipment: Generator
Construction
Type & style
- Home type: Condo
- Architectural style: Townhouse
- Property subtype: Condominium, Townhouse
- Attached to another structure: Yes
Materials
- Clapboard
Condition
- New construction: No
- Year built: 1989
Utilities & green energy
- Sewer: Shared Septic
- Water: Public
- Utilities for property: Underground Utilities
Green energy
- Energy efficient items: Doors, Windows
Community & neighborhood
Community
- Community features: Basketball Court, Golf, Health Club, Lake, Library, Paddle Tennis, Park, Playground
Location
- Region: Monroe
- Subdivision: Upper Stepney
HOA & financial
HOA
- Has HOA: Yes
- HOA fee: $150 monthly
- Amenities included: Management
- Services included: Maintenance Grounds, Road Maintenance
Price history
| Date | Event | Price |
|---|---|---|
| 10/17/2025 | Sold | $739,000-1.5%$222/sqft |
Source: | ||
| 10/3/2025 | Pending sale | $749,900$225/sqft |
Source: | ||
| 7/27/2025 | Listed for sale | $749,900$225/sqft |
Source: | ||
| 7/22/2025 | Pending sale | $749,900$225/sqft |
Source: | ||
| 7/9/2025 | Price change | $749,900-2.5%$225/sqft |
Source: | ||
Public tax history
Tax history is unavailable.
Neighborhood: 06468
Nearby schools
GreatSchools rating
- 8/10Stepney Elementary SchoolGrades: K-5Distance: 0.5 mi
- 7/10Jockey Hollow SchoolGrades: 6-8Distance: 1.6 mi
- 9/10Masuk High SchoolGrades: 9-12Distance: 3.2 mi
Schools provided by the listing agent
- Elementary: Stepney
- Middle: Jockey Hollow
- High: Masuk
Source: Smart MLS. This data may not be complete. We recommend contacting the local school district to confirm school assignments for this home.
Get pre-qualified for a loan
At Zillow Home Loans, we can pre-qualify you in as little as 5 minutes with no impact to your credit score.An equal housing lender. NMLS #10287.
Sell for more on Zillow
Get a Zillow Showcase℠ listing at no additional cost and you could sell for .
$748,700
2% more+$14,974
With Zillow Showcase(estimated)$763,674

